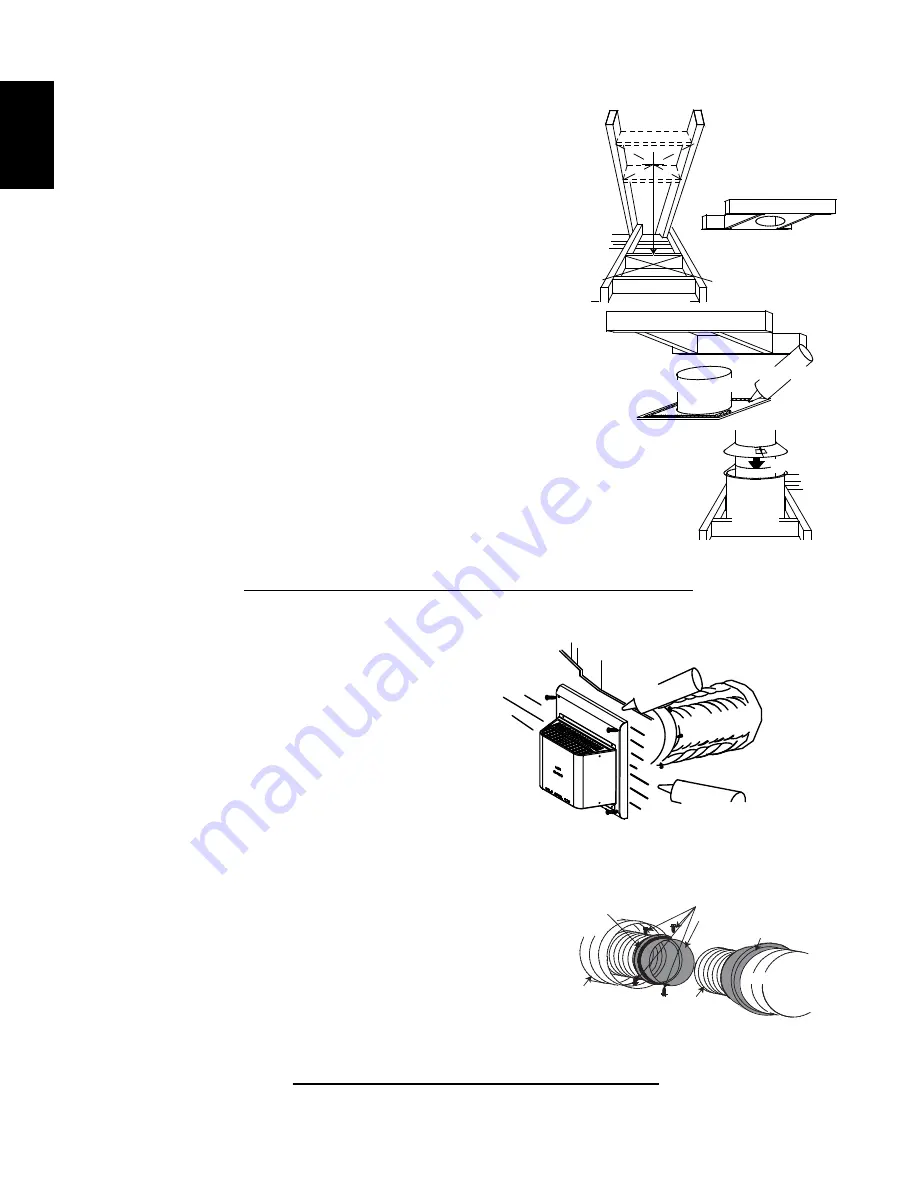
20
W415-1606 / 09.09.16
EN
4.3.2 VERTICAL INSTALLATION
This application occurs when venting through a roof. Installation kits for
various roof pitches are available from your authorized dealer / distributor.
See accessories to order specifi c kits required.
A.
Determine the air terminal location, cut and frame a square opening as
illustrated in the ceiling and the roof to provide the minimum 1" (25mm)
clearance between the vent pipe and any combustible material. Try to
center the vent pipe location midway between two joists to prevent
having to cut them. Use a plumb bob to line up the center of the
openings. A vent pipe shield will prevent any materials such as
insulation, from fi lling up the 1" (25mm) air space around the pipe.
Nail headers between the joist for extra support.
B.
Apply a bead of caulking (not supplied) to the framework or to the
Wolf Steel vent pipe shield plate or equivalent (in the case of a fi nished
ceiling), and secure over the opening in the ceiling. A fi restop must be placed
on the bottom of each framed opening in a roof or ceiling that the venting
system passes through. Apply a bead of caulking all around and place a
fi restop spacer over the vent shield to restrict cold air from being drawn into the
room or around the fi replace. Ensure that both spacer and shield maintain the required
clearance to combustibles. Once the vent pipe is installed in its fi nal position, apply
Mill Pac sealant (W573-0007) (not supplied) or red RTV silicone (W573-0002) (not
supplied) between the pipe and the fi restop assembly.
C.
In the attic, slide the vent pipe collar down to cover up the open end of the shield and
tighten. This will prevent any materials, such as insulation, from fi lling up the 1" (25mm)
air space around the pipe.
21.1B
CAULKING
VENT PIPE
SHIELD
FIRESTOP
UNDERSIDE OF
JOIST
VENT
PIPE
COLLAR
VENT
PIPE
SHIELD
8”
8”
A.
Stretch the inner fl ex pipe to the required length taking into
account the additional length needed for the fi nished wall
surface. Apply a heavy bead of the Mill Pac sealant
(W573-0007) (not supplied) to the inner sleeve of
the air terminal. Slip the vent pipe a minimum of 2”
(50.8mm) over the inner sleeve of the air terminal and
secure with a minimum of 3 #8 screws.
B.
Using the outer fl ex pipe, slide over the outer
combustion air sleeve of the air terminal and secure with
a minimum of 3 #8 screws. Seal using red RTV silicone
(W573-0002) (not supplied).
C.
Insert the vent pipes through the fi restop maintaining the
required clearance to combustibles. Holding the air terminal
(lettering in an upright, readable position), secure to the
exterior wall and make weather tight by sealing with
caulking (not supplied).
D.
If more vent pipe needs to be used to reach the fi replace,
couple them together as illustrated. The vent system must
be supported approximately every 3 feet (0.9m) for both
vertical and horizontal runs. Use noncombustible strapping
to maintain the minimum clearance to combustibles.
The air terminal mounting plate may be recessed into the exterior wall or siding no greater than the depth
of its return fl ange.
23.1C
SCREWS
#10x2"
2" (50.8mm) OVERLAP
OUTER FLEX PIPE
INNER FLEX
PIPE
HIGH TEMPERATURE
SEALANT
CAULKING
HI-TEMP
SEALANT
#8 X 1/2” SELF DRILLING
SCREWS
INNER COUPLER
OUTER COUPLER
OUTER
FLEX PIPE
INNER
FLEX PIPE
OUTER
FLEX PIPE
HI-TEMP
SEALANT
4.3.3 HORIZONTAL AIR TERMINAL INSTALLATION
















































