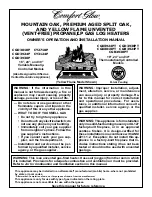
Yrittäjäntie 14, FI-27230 Lappi • tel. +358 0207 416 740 • fax +358 0207 416 743 • www.narvi.fi/en
6
GB
2.3.2 Non-combustible structure
If the wall is masonry or other structure classified as non-
combustible, it is sufficient to have a 50 mm air gap be-
tween the upright surfaces and the wall.
2.4 Smoke flue
A smoke flue of the sauna heater must meet the require-
ments of class T600 irrelevant of the material of the smoke
flue. The minimum recommended draft of the smoke flue
is 12 Pa.
A modular smoke flue must meet the requirements of class
T600 and provided with CE-marking. When installing a
modular smoke flue safety clearances stipulated in the in-
stallation manual of the smoke flue shall be followed. The
minimum recommended diameter of a modular smoke flue
is 120 mm. The weight of the smoke flue must not cause
load on the sauna heater. The sauna heater should be con-
nected to a separate smoke flue. A smoke flue made of
bricks must be at least the so-called half-brick smoke flue.
2.5 Ventilation
Ventilation of the steam room should be sufficiently efficient
and should function so that fresh incoming air is routed as
close to the sauna heater as possible. Also proper air cir-
culation has to be provided in the steam room during using
the sauna so that air can exit from under the sauna bench
or from under the door of the washing room (sufficient gap).
Extraction fans working in the same room as the firebox
may cause problems. Incoming air inlets should be located
so that they do not get blocked (for instance because of
snow). A firebox needs combustion air in a volume of 6–10
m3 per kilo of fired wood. The diameter of the ventila-
tion opening must be at least 100 mm. Forced air system
should be built according to the design prepared by the
designer of the heating, water and ventilation systems.
After using the sauna there shall be a possibility to ventilate
and dry the sauna rooms so that air exits via the upper part
of the steam room.






























