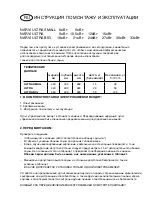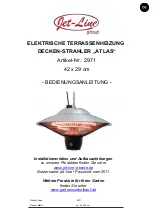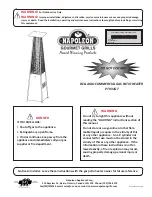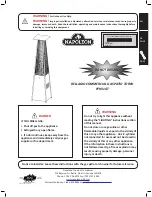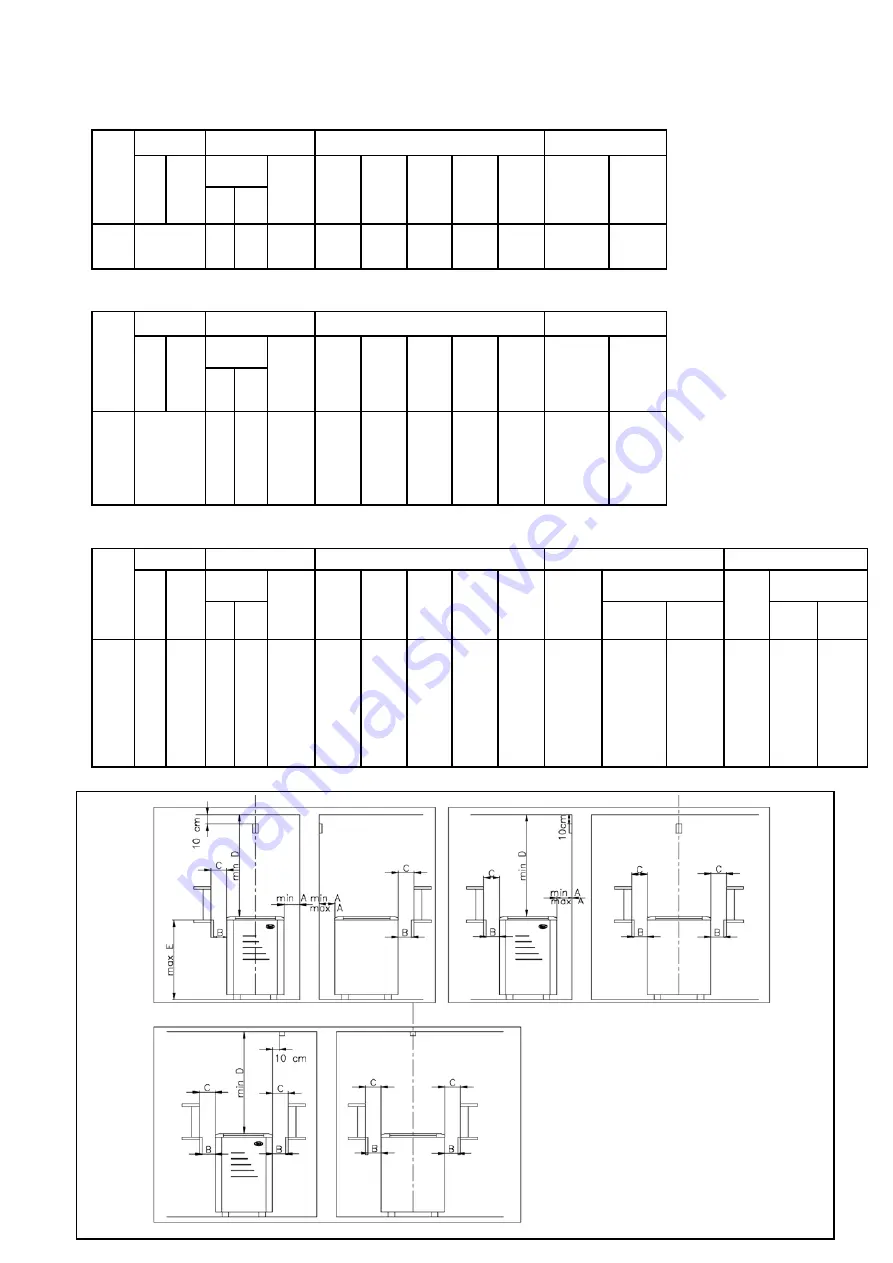
NARVI ULTRA BIG
Effect Group effect
Sauna room
Minimal safety clearances to the heater
CABLES
FUSES
Volume
Height
on the
sides
at the
front
at the
front
to the
ceiling
to the
floor
Power
unit
Connecting cable*)
mm
2
Front
fuse
Group fuse
min max
min
A **)
B **)
C **)
D **)
E **)
Group1
Group2
Group1 Group2
kW
kW
kW
m
3
m
3
cm
cm
cm
cm
cm
cm
mm
2
A
A
A
18
9
9
18
30
210
16
10
20
140
68
5 x 10
5x2.5
5x2.5
3x35
16
16
21
9
12
24
36
210
16
10
20
140
68
5 x 10
5x2.5
5x4
3x35
16
25
24
12
12
27
40
210
16
10
20
140
68
5 x 16
5x4
5x4
3x50
25
25
27
12
15
30
46
220
20
10
20
150
68
5 x 16
5x4
5x6
3x50
25
25
30
15
15
40
56
220
20
10
20
150
68
5 x 16
5x6
5x6
3x50
25
25
33
15
18
46
66
220
20
10
20
150
68
5 x 16
5x6
5x10
3x50
25
25
**) See figure 1
*) Connected with rubber cable, type H07RN-F or corresponding cable
NARVI ULTRA SMALL
Effect Group effect
Sauna room
Minimal safety clearances to the heater
Connection*)
Volume
Height
on the
sides
at the
front
at the
front
to the
ceiling
to the
floor
400 V 3N~
Fuses
min max
min
A **)
B **)
C **)
D **)
E **)
kW
kW
kW
m
3
m
3
cm
cm
cm
cm
cm
cm
mm
2
A
6
5
8
200
5
8
8
130
4
5x1,5
3x10
9
8
14
200
10
8
8
130
4
5x2,5
3x16
**) See figure 1 *) Connected with rubber cable, type H07RN-F or corresponding cable
NARVI ULTRA
Effect Group effect
Sauna room
Minimal safety clearances to the heater
Connection*)
Volume
Height
on the
sides
at the
front
at the
front
to the
ceiling
to the
floor
400 V 3N~
Fuses
min max
min
A **)
B **)
C **)
D **)
E **)
kW
kW
kW
m
3
m
3
cm
cm
cm
cm
cm
cm
mm
2
A
9
8
12
210
12
10
15
140
68
5x2,5
3x16
10,5
9
15
210
12
10
15
140
68
5x2,5
3x16
12
10
18
210
16
10
15
140
68
5x4
3x20
15
14
24
210
16
10
15
140
68
5x6
3x25
**) See figure 1 *) Connected with rubber cable, type H07RN-F or corresponding cable
Table 1. Installation data for stoves
Fig. 1: Safety distances for stoves



















