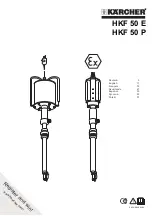
CROSS REFERENCE LIST
COMFORT PACK
Installation/Instruction Manual for Architects & Engineers
8.
GAS MODELS
Our Current
Models
CPG R-22
MAGIC PAK
MAGIC CHEF
MAGIC CHEF
MAGIC PAK R-410A
CPG R-410A
NOT AVAILABLE 26HWC124A
NOT AVAILABLE
NOT AVAILABLE
26HWC4-09-121P
NOT AVAILABLE
CPG1238-C
38HWC124A
NOT AVAILABLE
NOT AVAILABLE
38HWC4-09-121P
CPG41238-D
CPG1838-C
38HWC184A
36HWC181*
36HWC18A
38HWC4-09-181P
CPG41838-D
CPG1851-C
51HWC184A
48HWC181*
48HWC18A
51HWC4-09-181P
CPG41851-D
CPG1864-C
64HWC184A
60/66HWC181*
60/66HWC18A
64HWC4-09-181P
CPG41864-D
CPG2438-C
38HWC244A
36HWC241*
36HWC24A
38HWC4-09-241P
CPG42438-D
CPG2451-C
51HWC244A
48HWC241*
48HWC24A
51HWC4-09-241P
CPG42451-D
CPG2464-C
64HWC244A
60/66HWC241*
60/66HWC24A
64HWC4-09-241P
CPG42464-D
CPG3051-C
51HWC304A
48HWC301*
48HWC30A
51HWC4-09-301P
CPG43051-D
CPG3064-C
64HWC304A
60/66HWC301*
60/66HWC30A
64HWC4-09-301P
CPG43064-D
* In replacing the units, you must supply the Wall Sleeve Adaptor.
ELECTRIC MODELS
Our Current
Models
CPE R-22
MAGIC PAK
MAGIC CHEF
MAGIC PAK R-410A
CPE R-410A
CPE1205-C
5EWC122
5EWC12
5EWC4-09-121P
CPE41205-D
CPE1210-C
10EWC122
10EWC12
10EWC4-09-121P
CPE41210-D
CPE1805-C
5EWC182
5EWC12
5EWC4-09-181P
CPE41805-D
NOT AVAILABLE 7EWC182
7EWC18
7EWC4-09-181P
CPE41807-D
CPE1810-C
10EWC182
10EWC18
10EWC4-09-181P
CPE41810-D
CPE1815-C
15EWC182
15EWC18
15EWC4-09-181P
CPE41815-D
CPE2405-B
5EWC242
5EWC24
5EWC4-09-241P
CPE42405-D
NOT AVAILABLE 7EWC242
7EWC24
7EWC4-09-241P
CPE42407-D
CPE2410-C
10EWC242
10EWC24
10EWC4-09-241P
CPE42410-D
CPE2415-C
15EWC242
15EWC24
15EWC4-09-241P
CPE42415-D
CPE3010-C
10EWC302
10EWC30
10EWC4-09-301P
CPE43010-D
CPE3015-C
15EWC302
15EWC30
15EWC4-09-301P
CPE43015-D
* In replacing the units, you must supply the Wall Sleeve Adaptor.
Our Model
NOTE:
VERIFY HEATING OUTPUT BEFORE FOLLOWING CROSS REFERENCE.
THIS SHEET IS BASED ON MATCHING
80% EFFICIENCY MODELS
.
WALL SLEEVE
WALL SLEEVE ADAPTER
ARCHITECTURAL LOUVER GRILLE
PE R
MAGIC PAK
Our Model
MAGIC PAK
Our Model
MAGIC PAK
Our Model
CA239
CPWS
A242
CPWSA
ALVR42-1
CPLG











































