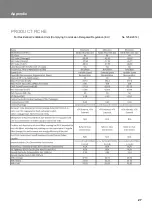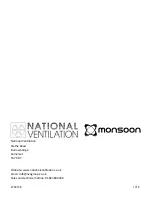
Installation
13
3.
On
the
MON
‐
HRU/230
‐
100
and
MON
‐
HRU/330
‐
100
drill
a
diameter
32
mm
whole
where
shown,
right.
On
the
MON
‐
HRU/
400
‐
150
drill
a
diameter
32mm
hole
using
the
indent
provided
in
the
moulding
as
a
guide.
The
hole
is
a
clearance
hole
for
a
diameter
22
mm
pipe
and
so
may
vary
a
little
from
this
guidance.
4.
N.B.
SEE
“WALL
MOUNTING”
on
pages
15
to
18
for
information
on
marking
out
the
wall
for
the
position
of
the
condensate
drain
and
wall
mounting
brackets.
Fit
Vertical
discharge
32mm
waste
pipe
(fitted
with
22
/
32mm
reducer).
Fit
a
‘U’
bend
condensate
drain
having
a
minimum
of
a
60mm
water
seal
or
a
HepvO
valve
to
the
building’s
foul
water
drainage
system
and
ensure
there
is
a
minimum
3
degree
fall
to
allow
condensate
drainage.
5.
Fit
the
180
degree
bend
supplied
to
a
22mm
diameter
x
280mm
long
condensate
pipe
with
worm
drive
clip.
60 mm
21 mm














































