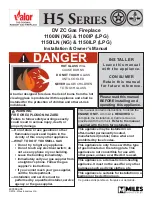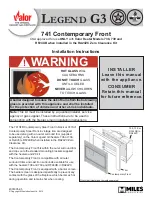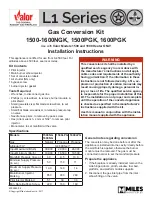
Page 4
As the Camino Insert Wood Pellet Fire is typically
installed in new homes, it is necessary to build
a compliant cavity that will house the fi re and
the frame. The front facia of the enclosure must
be made of a fi reproof rated board (above 80°C)
such as (but not limited to) Micore, Supalux or
Eterpan, and this must extend to a minimum of
600mm above the top of the fi re. Within the cavity,
there must be a minimum of 600mm clearance
to combustibles above the fi re, and a minimum
1200mm gap between the top of the fi re and the
ceiling of the cavity. The cavity also requires a
minimum of 100cm2 ventilation.
Wall Opening
(D) Width:
882mm
(E) Height:
648mm
Cavity Clearances to Combustibles
(F): from top of fi re
600mm
(G): from top of fi re to cavity ceiling
1200mm
(H): from top of opening
330mm (min)
(I): from side of opening
220mm (min)
(J): from bottom of opening
350 - 580mm,
depending on height of support stand.
Internal Cavity Dimensions
(A) Width:
1200mm
(min)
(B) Depth
: 800mm
(min)*
(C) Height:
2200 - 2430mm**
* Includes 110mm clearance from rear of fl ue spigot box.
** Dependendent on height at which the support frame is
set.
WALL WALL WALL WALL WALL WALL WALL WALL
L
N
K
M
Additional Clearances to Combustibles
(K): from exhaust spigot to cavity wall
110mm
(L): from side of fi re to cavity wall
220mm
(M): hearth depth from front of glass
150mm
(N): hearth width
1105mm
Built-in fi re clearances don’t apply in a non-combustible cavity. The
above clearance to combustibles on the fl ue are only applicable
within the fi re envelope. Clearance outside this eg at a ceiling/wall
thimble reverts to 25mm as per ARS fl ue test 05/1185.
If installing a fl oating hearth, ensure suffi cient clearance
is left below the fi re to allow for installation of the chosen
surround.
Exterior of Cavity
D
E
J
H
VENT
F
B
C
A
G
I
J
VENT
Interior of Cavity
5.
Creating the Cavity
Surround Dimensions
Small Black (Flush)
872mm(w) x 638mm (h)
Stainless Steel
1102mm (w) x 710mm (h)
Summary of Contents for Camino
Page 18: ......






































