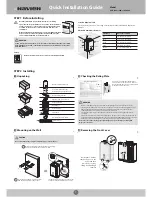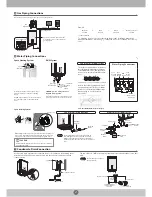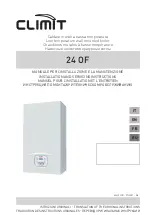
2
Gas Piping Connections
>
Water Piping Connections
>
Gas meter’s capacity ≥ Total gas capacity of connected appliances
Gas Supply Line
Gas Inlet Adapter
Gas
Regulator
Bottom View
The boiler is recommended to be the
first appliance to be connected to the
gas supply line.
Space Heating System
DHW System
Pressure
Re
l
ief
Va
l
ve
Co
l
d
Water
Supp
l
y
Pressure
Re
l
ief
Va
l
ve
D
H
W
Supp
l
y
Insta
ll
the
inc
l
uded
3
/
4
in,
maximum
30
psi
pressure
re
l
ief
va
l
ve
on
the
space
heating
supp
l
y.
An
ASM
E
approved
H
V
pressure
re
l
ief
va
l
ve
for
space
heating
system
is
supp
l
ied
with
the
boi
l
er.
The DHW pressure relief valve is not
supplied, but is required.
Insta
ll
an
approved
3
/
4
in,
maximum
1
50
psi
pressure
re
l
ief
va
l
ve
on
the
hot
water
out
l
et.
Space Heating System
Before
fi
ll
ing
the
boi
l
er,
open
the
pressure
re
l
ief
va
l
ve
by
l
ifting
the
l
ever
on
top,
and
open
the
air
vent
cap
to
a
ll
ow
the
system
to
fi
ll
proper
l
y.
C
l
ose
the
pressure
re
l
ief
va
l
ve
when
the
system
is
fu
ll
.
Air
Vent
Cap
CAUTION
E
nsure
that
the
pressure
re
l
ie
va
l
ve
is
c
l
osed
before
testing
or
operating
the
system.
Flow Restrictor (for DHW system)
The boiler has a built-in flow restrictor at
the cold water inlet adapter to limit the
overall D
H
W flow. Three additional flow
restrictors are provided for different flow
rates.
Refer
to
the
fo
ll
owing
graph
and
insta
ll
an
appropriate
restrictor
for
your
D
H
W
system.
See
the
Insta
ll
ation
&
Operation
Manua
l
(page
2
1
,
22)
for
detai
l
ed
procedures.
F
l
ow
Restrictors
(Orange,
Y
e
ll
ow,
B
l
ue
and
Pink)
Flow Rate (GPM) and Water Pressure (psi)
Flow Restrictor (for DHW system)
Backflow
Preventer
Make-up
Water
Note
The Navien NCB-
E
boilers are equipped with an
auto-feeding water connection and motorized
feeding valve. Therefore, installation of additional
system water fill connection is not necessary in most
cases.
E
xample:
Gas meter
425 CF
H
≥
Boiler
195 CF
H
+
Furnace
58.8 CF
H
+
Domestic gas stove
63.7CF
H
* 1 CF
H
=1,020 Btuh
1
/
2
" rigid pipe can be used; refer to the sizing tables in the Installation & Operation
Manual for limitations. Avoid using
1
/
2
" corrugated connectors or tubing as noise may
occur.
Water Piping Connections
Space
H
eating
Supply
Space
H
eating
Return
D
H
W
Supply
Cold
Water
Inlet
Built-in
Water Feeder
Connection
Flow Restrictor (for DHW system)
H
eating
Return
Pressure
Relief Valve
E
xpansion
Tank
Make-up
Water
H
eating
Supply
Circulator
Air Separator
Condensate Drain Connection
>
A condensate drain pipe must be connected to the 1
/
2” condensate outlet fitting at the
bottom of the unit and water must be poured into the exhaust connection to fill the
condensate trap.
Condensate Outlet
Floor drain
Water
Syphon
The end of the 1
/
2” (NPT) plastic piping should drain into a laundry tub or into a floor
drain.
Note
Do not submerge the end of
the pipe in water.
Direct to the external drain
To the
Drain via a
neutralizer
E
xternal drain
To the laundry tub
To the laundry tub
via a condensate pump






















