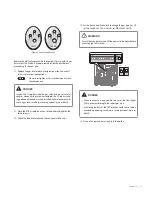
Installation Check list 47
Connecting a Pressure Relief Valve
Yes
No
Have you installed an approved pressure relief valve on the boiler?
Does the rating of the pressure relief valve match or exceed the maximum BTU rating of the boiler?
Is the pressure relief valve
3
/
4
in on the hot water outlet and
3
/
4
in on the space heating outlet?
Have you installed the pressure relief valve on the space heating and hot water outlet pipe near the boiler?
Have you installed a discharge drain tube from the pressure relief valve to within 6-12 in (150-300 mm) of the floor?
Connecting the Condensate Drain
Yes
No
Have you installed a condensate drain line from the boiler to a drain or laundry tub?
Venting the boiler
Yes
No
Have you vented the boiler with 2 in or 3 in PVC, CPVC, Polypropylene, Type BH Special Gas Vent (ULC-S636) for Category
IV boilers (Canada), or in accordance with all local codes and the guidelines in this manual?
Have you ensured that ABS or PVC cellular core pipe has not been used as venting for the boiler?
Is the vent sloped upward toward the vent termination at a rate of
1
/
4
in per foot (2% grade)?
Are all vent runs properly supported?
Have you properly supported the vent termination?
Have you properly sealed all air intake and exhaust joints, from the flue collar to the vent termination?
Have you installed end caps on the exhaust and intake pipes?
Have you checked the venting for leaks?
Is the vent termination at least 12 in (300mm) above the exterior grade?
Have you ensured that sufficient make-up air is available?
Is the total vent length within the maximum vent length restriction?
Connecting the Power Supply
Yes
No
Is the supplied voltage 110-120V AC?
Is the boiler plugged into a properly grounded outlet?
If you have made a direct power supply connection, have you installed a power switch to facilitate end-user
maintenance?
Have you checked the polarity of the electrical connection?
Is the system properly set up for cascading operation (master and slave boilers), if applicable?
















































