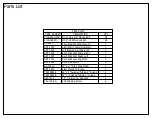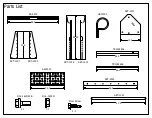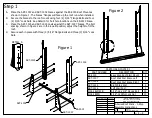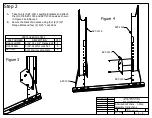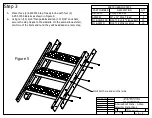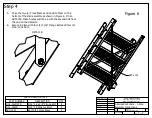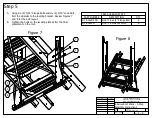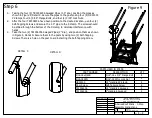
DETAIL B
PARTS USED IN STEP 4
QTY
DESCRIPTION
PART NUMBER
4
5/16"-18 x 3/4" Flange Bolt
5/16-18x3/4FB
4
5/16"-18 Whiz Lock Nut
5/16-18SFN
2
Roof Stair Cross Brace
ART-1001
B
DRAWN
Marcus Wilmsmeyer
CHECKED
QA
MFG
APPROVED
1/17/2019
Greene Galvanized Stairs
East Lynn, IL 217.375.4244
www.greenebinstairs.com
TITLE
A-Series Roof Stairs - 3-Step
Assembly Instructions
SIZE
A
SCALE
DWG NO
IN-ART5003
REV
SHEET
7
OF
9
1/10
Step 4
A.
Take the two (2) Cross Braces and position them on the
bottom of the stair assembly as shown in Figure 6. On an
ART5003, these braces will line up with the second bolt from
the end on the siderails.
B.
Secure in place with four (4) 5/16" Flange Bolts and four (4)
5/16" Lock Nuts.
Figure 6
ART-1001


