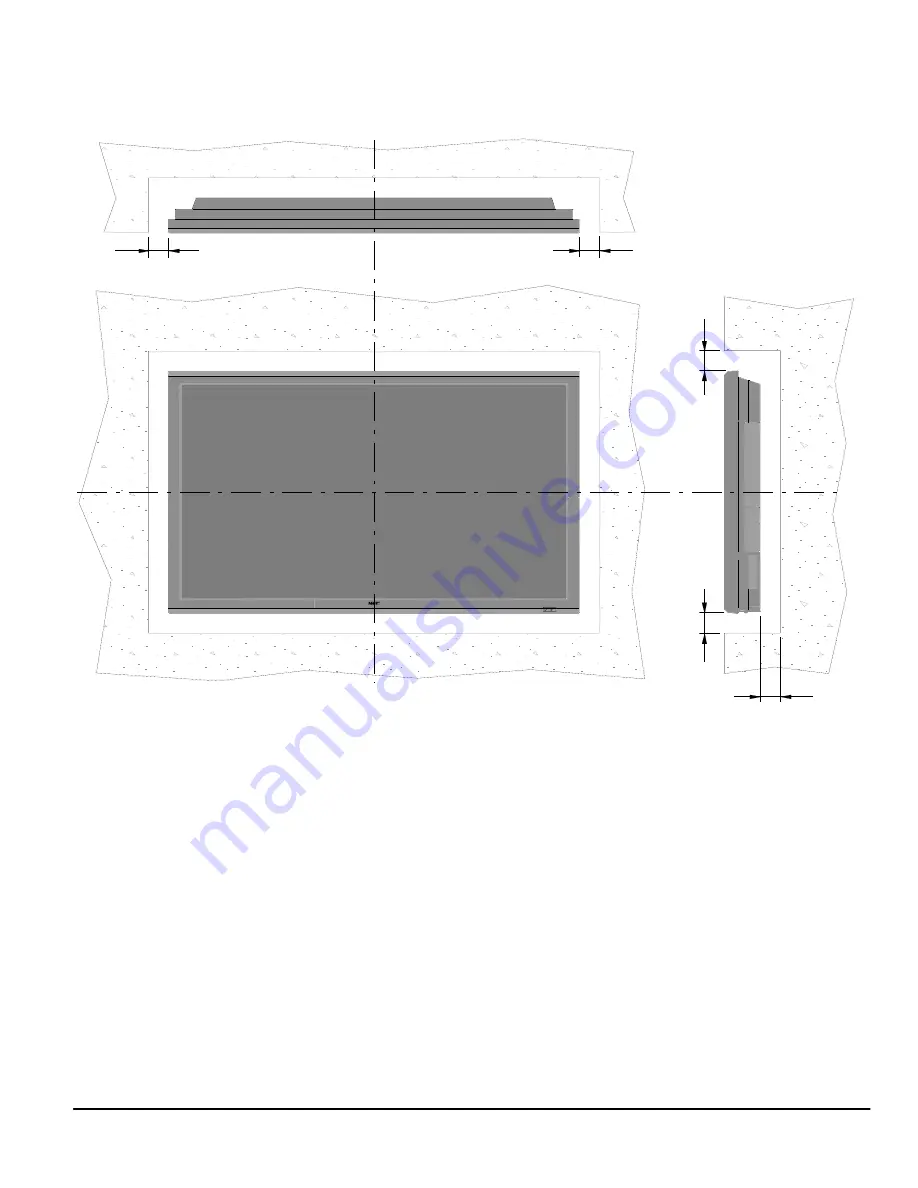
Ventilation Requirements
Dimensions below are minimum required for proper ventilation.
WALL
WALL
WALL
2"
2"
2"
2"
2"
NOTE: The ventilation space should not be covered or closed off at the front of the opening. If for some reason the
opening needs to be covered, other means of ventilation will need to be incorporated into the design. Contact NEC for
design review and recommendations.
www.necvisualsystems.com
61XR3
Page 2 of 10




























