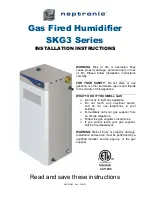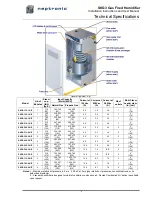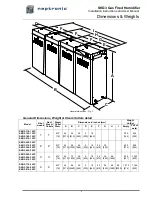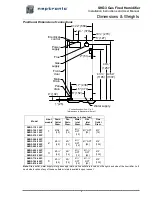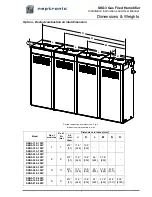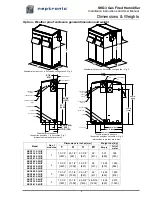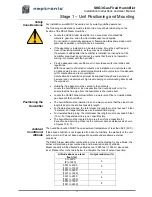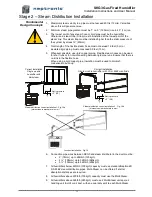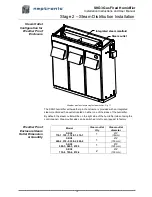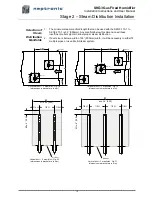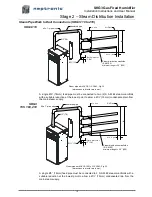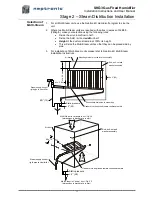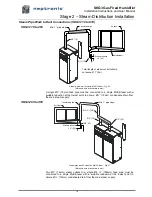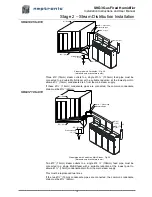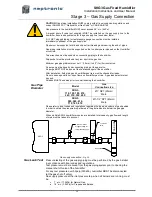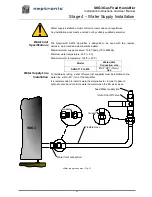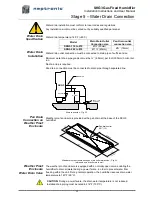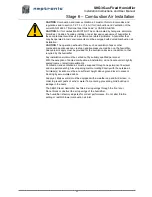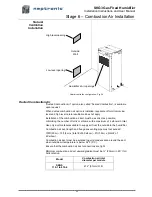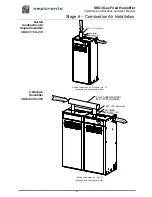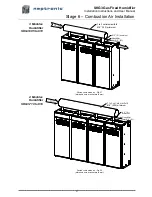
SKG3 Gas Fired Humidifier
Installation Instructions and User Manual
12
Stage 1
– Unit Positioning and Mounting
Standard enclosure clearance - Fig. 12
(dimensions in bracket are in mm)
Weather proof enclosure clearance - Fig. 13
(dimensions in bracket are in mm)
Minimum
Clearances
Minimum clearances are :
Standard enclosure
Weather proof enclosure
Top: 20’’ (51cm) minimum
Both sides:
24’’ (60cm) minimum
Front:
30’’ (80cm)minimum
Top:
20’’ (51cm) minimum
Connection side:
24’’ (60cm)
minimum
Front:
30’’ (80cm) minimum
Note: Above minimum clearances are indicated for inspection and servicing access.
The SKG3 Steam Humidifier is designed for 0 clearance to combustible materials,
except on top and front, where minimum clearances to combustible materials is
respectively
20’’ (510mm) and 29.9” (762mm).
The humidifier is designed to be installed directly on the floor.
Provide a level, solid foundation for the humidifier.
Ensure that the floor beneath the humidifier is water proof to withstand any water
spillage during servicing or if a problem occurs.
The humidifier is provided with adjustable legs in order to ensure proper level.
Roof Curb for
Weather Proof
Enclosure
Weather proof enclosure base dimensions - Fig. 14
(dimensions in bracket are in mm)
Ensure that roof curb is structurally built to support the weight of the SKG3 humidifier.
Roof curb must provide proper level to the humidifier.
The base of the weather proof enclosure is provided with 4 holes Ø
1/2’’ (12mm) to
bolt the SKG3 humidifier to the roof curb.
20'
’ (510)
minimum
24'
’ (600)
minimum
30'
’ (800)
minimum
24'
’ (600)
minimum
24'’
(6
0)
min
im
um
24'’
(60
)
min
im
um
30
'’ (
80
)
m
ini
m
um
2
0
'’
(5
1
)
m
in
im
u
m
4 holes
ؽ'’ (12)
to bolt humidifier
to roof curb.
5/8
'’ (
16
)
4'’ (
102
)
24
'’
(61
0)
12
'’
(30
5)
1/2
xU
U
U -
8'’ (
204
)

