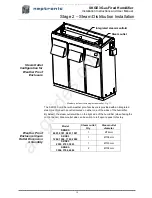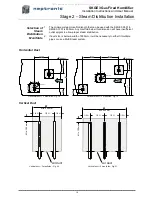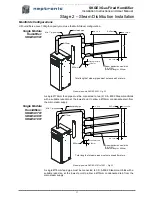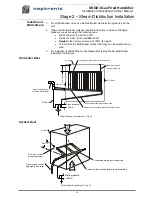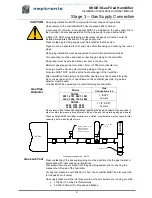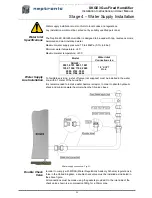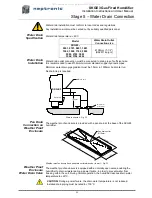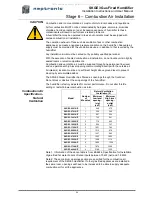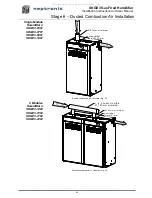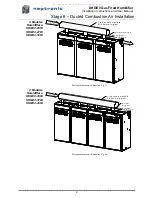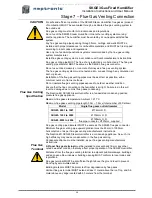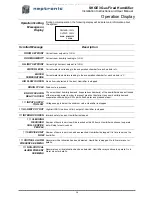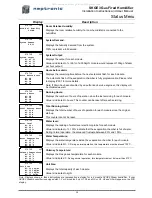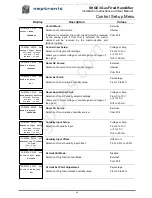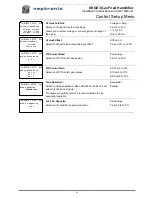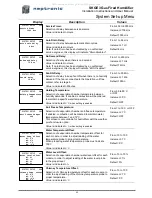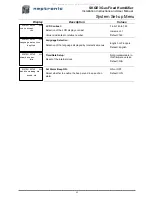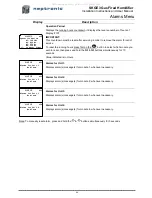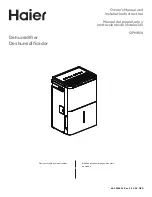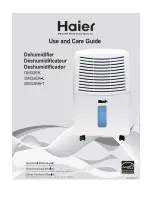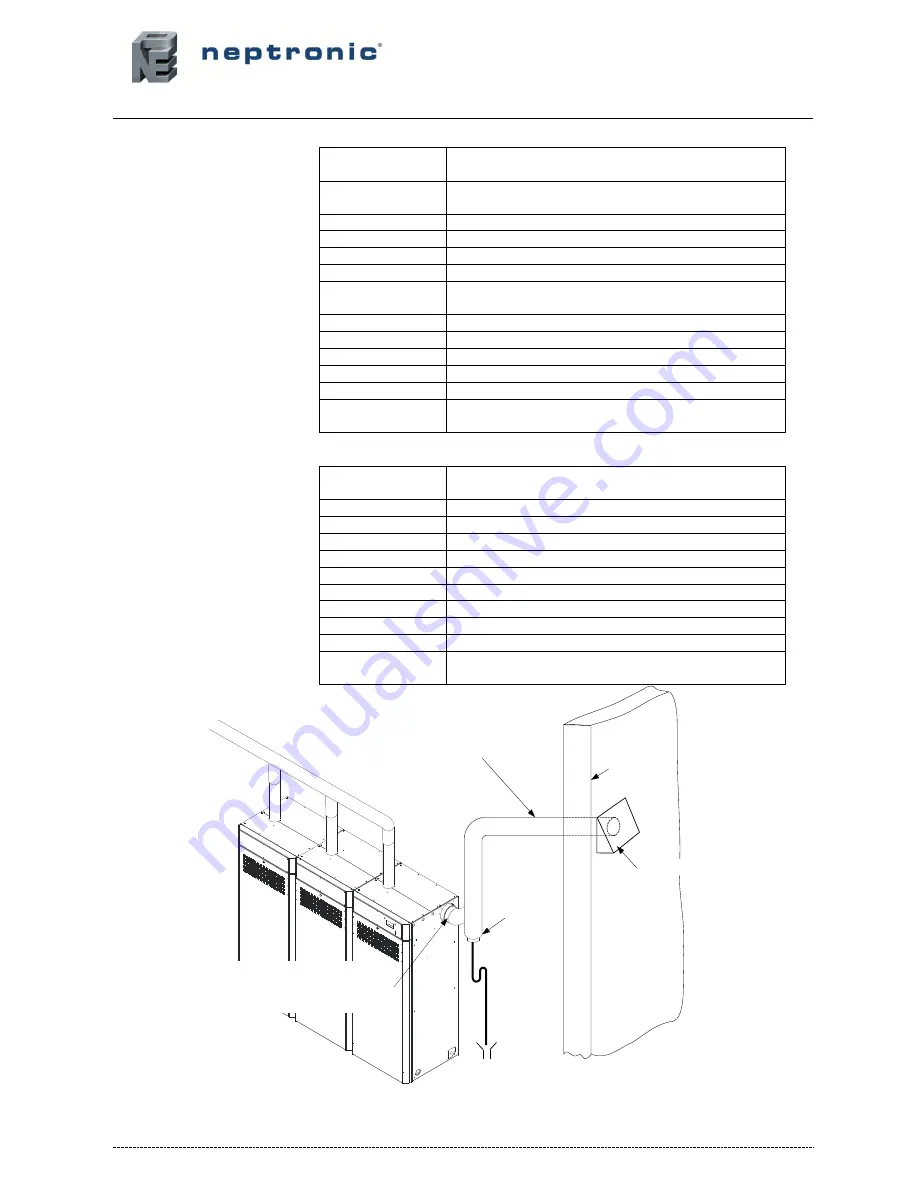
SKGE3 Gas Fired Humidifier
Installation Instructions and User Manual
29
Stage 7
– Flue Gas Venting Connection
Minimum
Spacing
When Flue gas terminal is located at outside air.
Minimum
spacing (mm)
Building or other element
300
Below adjacent opening (window, air vent or any
other ventilation opening)
75
Below a gutter, drain or soil pipe
200
Below eaves catch or, balcony
75
Beside vertical drain or soil pipe
300
Beside adjacent corner or other flue gas terminal
150
Beside adjacent opening (door, window, air vent or
any other ventilation opening)
300
Above adjacent ground or balcony level
2100
Above ground level, in areas accessible to public
1500
Above or below other flue gas terminal
600
From a surface facing the terminal
1200
From a facing other flue gas terminal.
1250
Above, below, beside or facing any electric or gas
meter, regulator or relief device.
When Flue gas terminal is located in car port in residential building
Minimum
spacing (mm)
Building or other element
200
Below car port ceiling
75
Beside vertical drain or soil pipe
300
Beside adjacent corner or other flue gas terminal
1200
Beside adjacent opening (door or window)
300
Above adjacent ground or balcony level
2100
Above ground level, in areas accessible to public
1500
Above or below other flue gas terminal
600
From a surface facing the terminal
1200
From a facing other flue gas terminal.
1250
Above, below, beside or facing any electric or gas
meter, regulator or relief device.
Typical flue gas installation, 3 modules - Fig. 39
Ste
am
Outside wall
Drip trap
Flue gas venting pipe
(minimum 2% upward grandient)
Vent terminal
Humidifier single flue gases outlet
Ø 125mm O.D. round
Important: this connection
must be air tight.
All manuals and user guides at all-guides.com

