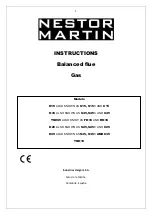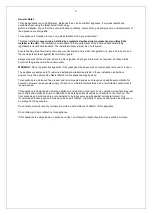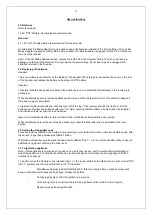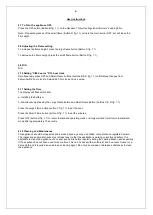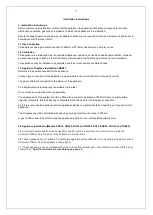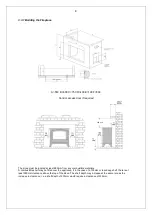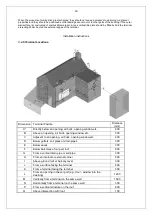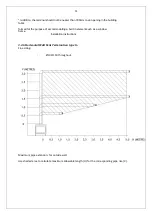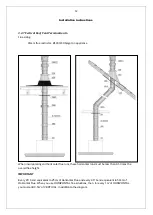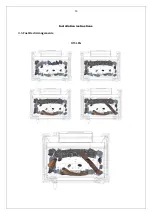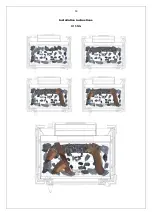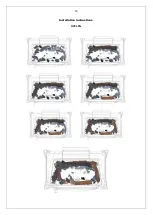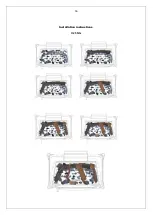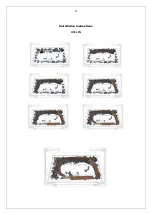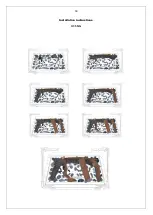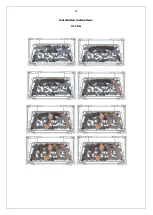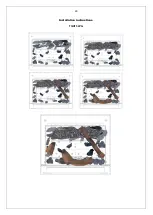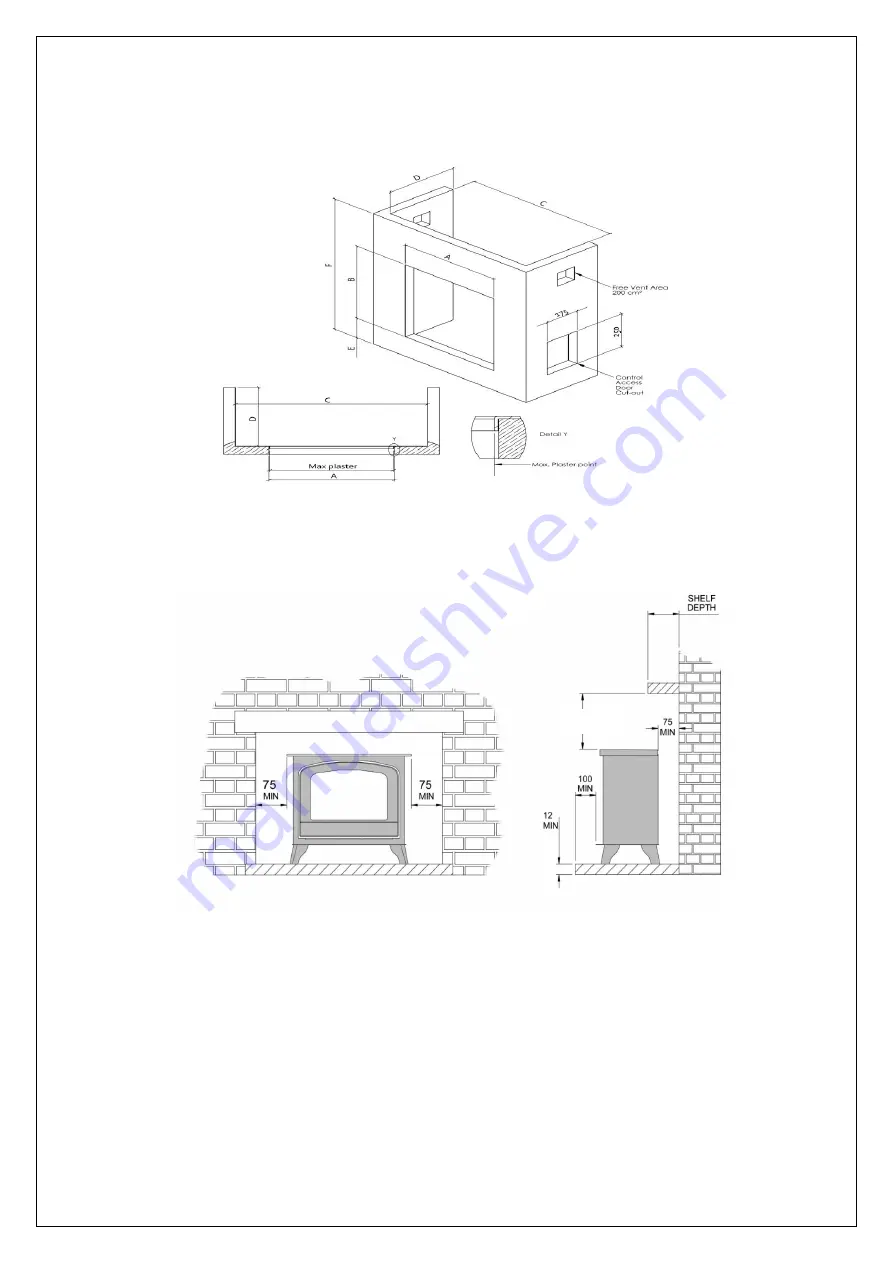
8
3.3.1 Building the Fireplace
A=550 B=600 C=750 D=400 E=100 F=800
Control access door if required
The stove must be located at least 280mm from any combustible materials.
A combustible shelf may be fitted over the appliance, if in the case of a 150mm or less deep shelf, there is at
least 280mm clearance above the top of the stove. The shelf depth may increase at the same rate as the
increase in clearance; i.e. a shelf depth of 200mm would require a clearance of 330mm.
280 min
Summary of Contents for C15
Page 13: ...13 Installation instructions 3 5 Fuel Bed Arrangements H15 LPG ...
Page 14: ...14 Installation instructions H15 NG ...
Page 15: ...15 Installation instructions H25 LPG ...
Page 16: ...16 Installation instructions H25 NG ...
Page 17: ...17 Installation instructions H35 LPG ...
Page 18: ...18 Installation instructions H35 NG ...
Page 19: ...19 Installation instructions TQH35 LPG ...
Page 20: ...20 Installation instructions TQH35 NG ...
Page 21: ...21 Installation instructions H45 LPG ...
Page 22: ...22 Installation instructions H45 NG ...
Page 23: ...23 Installation instructions TQH15 LPG ...
Page 24: ...24 Installation instructions TQH15 NG ...
Page 25: ...25 Installation instructions 3 6 Dimensions H15 REAR FLUE H15 TOP FLUE ...
Page 26: ...26 Installation instructions S25 REAR FLUE S25 TOP FLUE ...
Page 27: ...27 Installation instructions S35 REAR FLUE S35 TOP FLUE ...
Page 28: ...28 Installation instructions RH35 REAR FLUE RH35 TOP FLUE ...
Page 29: ...29 Installation instructions H45 REAR FLUE H45 TOP FLUE ...
Page 30: ...30 Installation instructions TQH15 TOP FLUE ONLY ...
Page 31: ...31 Installation instructions TQH35 ...
Page 35: ...35 Technical Information Countries of destination types of gas ...

