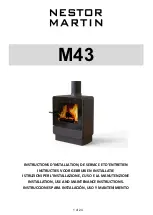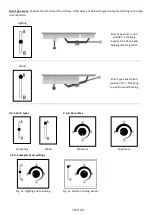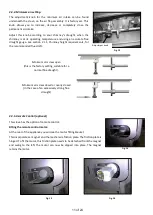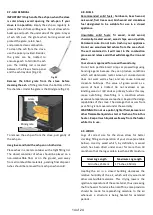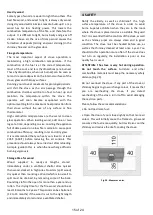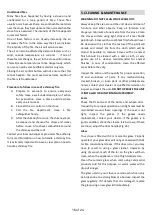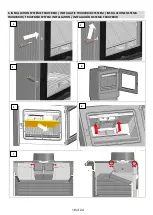
5 of 24
2.1.3. Summary of rules
We shall now provide a summary of the rules that
should be followed when building a chimney:
�
Use resistant and non-combus�ble materials
for the connec�on between the appliance and
the chimney, which are protected if possible
against rust (enamelled steel, stainless steel, …)
�
Choose the most ver�cal route possible.
�
Do not connect several devices to the same
chimney.
�
The conduit should not come to an end near
buildings and must be higher than the nearest
obstacle if there is another building nearby.
�
The internal walls must be perfectly smooth
and free from obstacles.
�
Avoid bo�lenecks where pipes join the brick
chimney.
�
Ensure that the joints of the pipes are well
sealed to avoid air entering through cracks.
2.2. Installa�on of the stove.
1. Posi�on the unit no closer than the minimum
clearances to combus�ble materials (see safety
chapter). Re-posi�on unit if necessary, being careful
not to move closer than the minimum clearances.
2. Posi�on the unit on the floor at the proper
clearances. If the floor is made of combus�ble
material (for example, parquet) it must be protected
with a slab of fireproof material, placed under the
stove and around it. The size should be such that it
protrudes from the appliance: 20 cm back and sides
and 50 cm front.
3. Install the stove to the fireplace, sealing it properly.
4. The stove can never be connected to air ducts or a
ven�la�on system.
5. Appropriate firebreaks, firewalls must be installed
when a sec�on of the chimney passes through
floors and/or ceilings. The insula�on will be at least
50 mm thick from the flue to the structure. It is
necessary to protect the walls with wall protectors
when the chimney is not at the indicated sage
distance and damage may occur. (See Fig. 2.).
FIG :2
DO NOT CONNECT THIS UNIT TO A CHIMNEY FLUE
SERVING ANOTHER APPLIANCE.
Fig. 3.- Chimney connec�on in a fireplace.
Thermal Insulation
Chimney pipe
Ceiling
Metal Fitting
Flue liner
Total height
minimum of
4.5 m
Sufficient clearance, also for
maintenance and air circula�on
Cowl
Liner to top of
termina�on and
insulated
Flue liner
support collar
Weatherproof
capping and pot
Sound chimney
brick work
Flexible to single
wall adaptor
Register plate,
posi�oned as low
as possible to aid
convec�on
Access for
cleaning
Summary of Contents for M43
Page 2: ...2 of 24 ...
Page 19: ...19 of 24 7 8 9 10 ...
Page 20: ...20 of 24 7 DIMENSIONS ...
Page 22: ...22 of 24 ...
Page 23: ...23 of 24 ...
Page 24: ...24 of 24 SOTO DE LA MARINA CANTABRIA Apdo de correos 208 SANTANDER C07100DC676_1 ED 04 2020 ...

