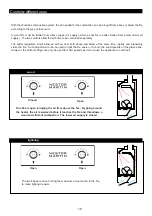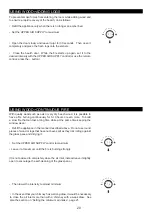
• Installation must conform to current building regulations.
• The position of the appliance must respect the minimal distances in regards to combustible materials, shown on the
descriptive plate. If necessary, install a wall protector. If the ground is not tiled, (i.e.
fi
tted carpet, parquet…) install a
fl
oor protector plate which extends out from under the appliance for at least 20cm at the back, 20cm at the sides and
50cm at the front.
• Make sure that the chimney is clean, free of soot or debris, and as straight as possible.
• The chimney
fl
ue must be airtight and the inner walls as smooth as possible.
• The connection between the chimney and the appliance must be as equally airtight and made of non-combustible
materials, protected, if possible, against oxidation (enamelled sheet metal, aluminium, stainless steel…).
The chimney must be high enough and constructed to avoid backdraft. It should be protected with insulating materials
to lower the risk of sooting in the high part of the chimney
fl
ue, and if necessary, it should be covered to avoid rain water
from penetrating.
The chimney must be designed and built in a way to allow a suf
fi
cient draw so as to completely clear the smoke from
the inside. As a rule:
1. The chimney must be at least 90cm higher that the point on the roof from which it emerges.
2. and be at least 60cms higher than any part of the building within a radius of 3m.
For the best draw, the chimney should be at least 5m long from the
fl
ue outlet of the appliance.LA
INSTALLATION INSTRUCTIONS
HEIGHT OF THE CHIMNEY
300 cm
60 cm
90 cm
6







































