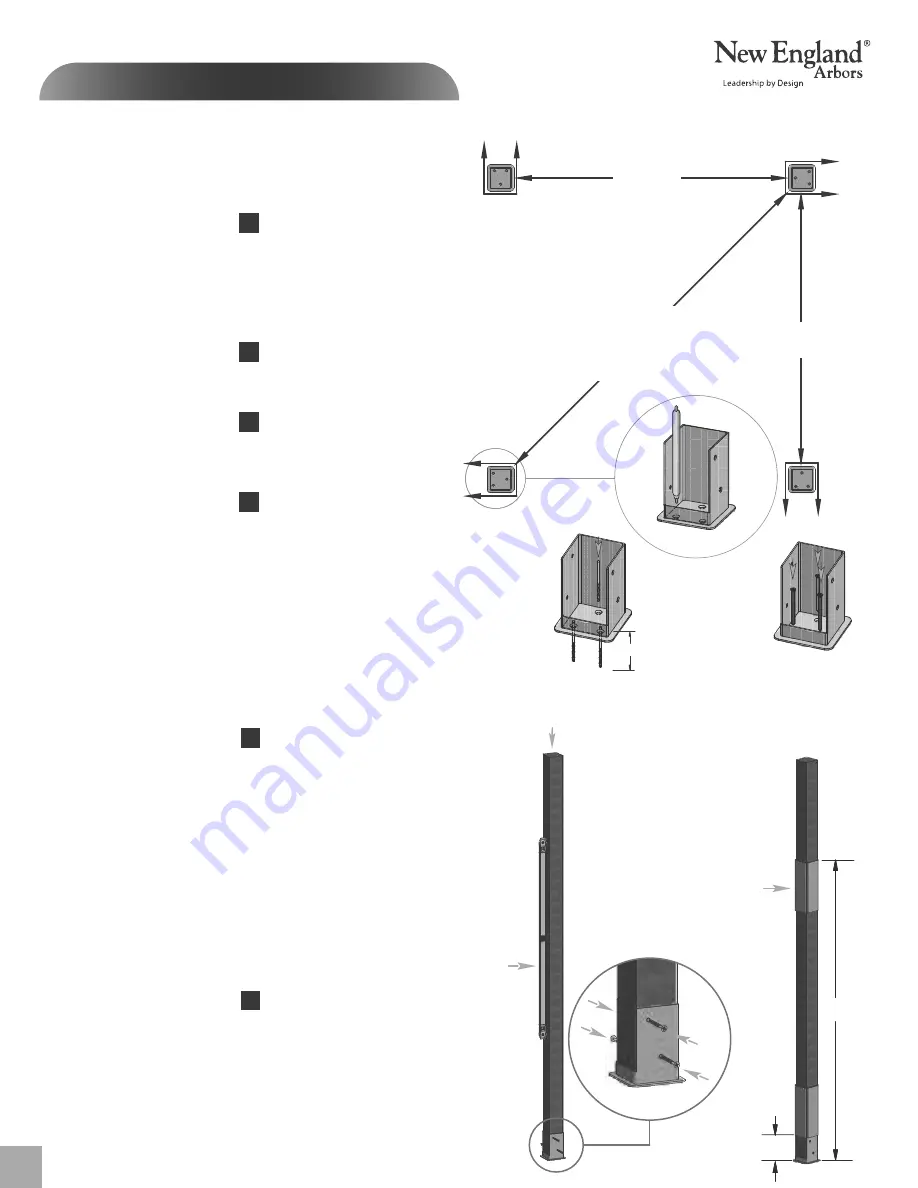
Wood Post Layout & Installation
Using Bolt Down Brackets
for Concrete or Wood Surface
Measure and mark out the location of the bolt down brackets’
bottom of flange using string or chalk line. Diagonal distances must
be the same to ensure a square installation. Adjust string lines
accordingly. The inside corner of the string lines will be the corner
of the bottom flange.
Mark out the location of bolt down brackets using the base of
the bracket accordingly.
Using a 3/16” masonry drill bit, drill 3“ deep holes
to allow installation of 2 3/4” concrete screws. (Not included)
Proceed to install three 2 3/4” concrete screws into the bottom
base of the bolt down bracket.(Not included)
Please Note:
Concrete patios generally have sloped surface for water run-off.
If this is the case, when you secure the bolt down bracket to the
concrete, the bracket may be at an angle. This can be corrected
for level using galvanized steel washers (not provided), acting
as shims underneath the base to level -
VERY IMPORTANT OR
PERGOLA BEAMS AND RAFTERS WILL NOT BE LEVEL.
1
O P T I O N A L S T E P
2
3
2
3
With the four post brackets installed plumb, proceed to set
the 4x4x8’ wood post in place. Secure using the wood screws
included in the kit. Repeat for all 4 posts.
Please Note:
Some 4x4 pressure treated wood posts can be larger than 3 1/2 x
3 1/2 square due to twisting or cracking. We have allowed a
tolerance for this in the post brackets and the internal one way and
two way 4x4 wood post guides. However in extreme cases, you
may need to shave down the end of your 4x4 wood post slightly
to allow access.
In order to create a snug fit between the wood posts and the inner
CAVITYOFTHEVINYLPOSTSITWILLBENECESARYTOhBUILDOUTvTHEX
posts near the bottom and the top using 1/2” x 3 1/2” x 12” shims.
Follow instructions as illustrated.
5
5
4
4
Ma
rke
r
8
12 x 12 Flat Top Louvered Pergola
3“ (Deep)
www.newenglandarbors.com
6
6 in
72 in
6
,EVEL
Shims to
“build out”
the 4x4 posts
on all four
sides
2
Ma
rke
r
1
* Orientate brackets
accordingly to reduce
offset motion of posts.
(direction of arrows
denote flange
opening)
*
*
*
*
134 3/8 in
341.3 cm
134 3/8 in
341.3 cm
190 in (482.7 cm)
From corner of bracket
(Bottom of flange)
to corner of bracket








































