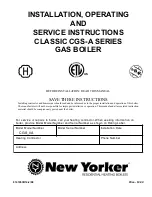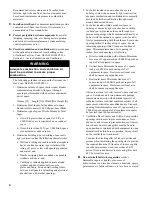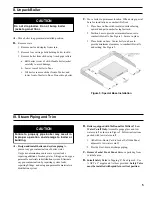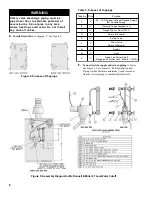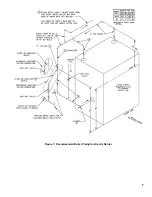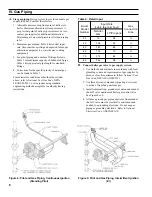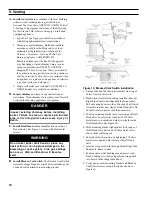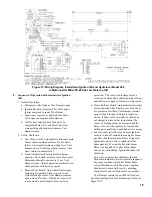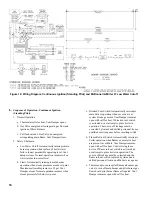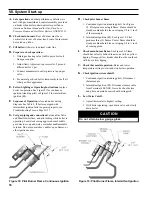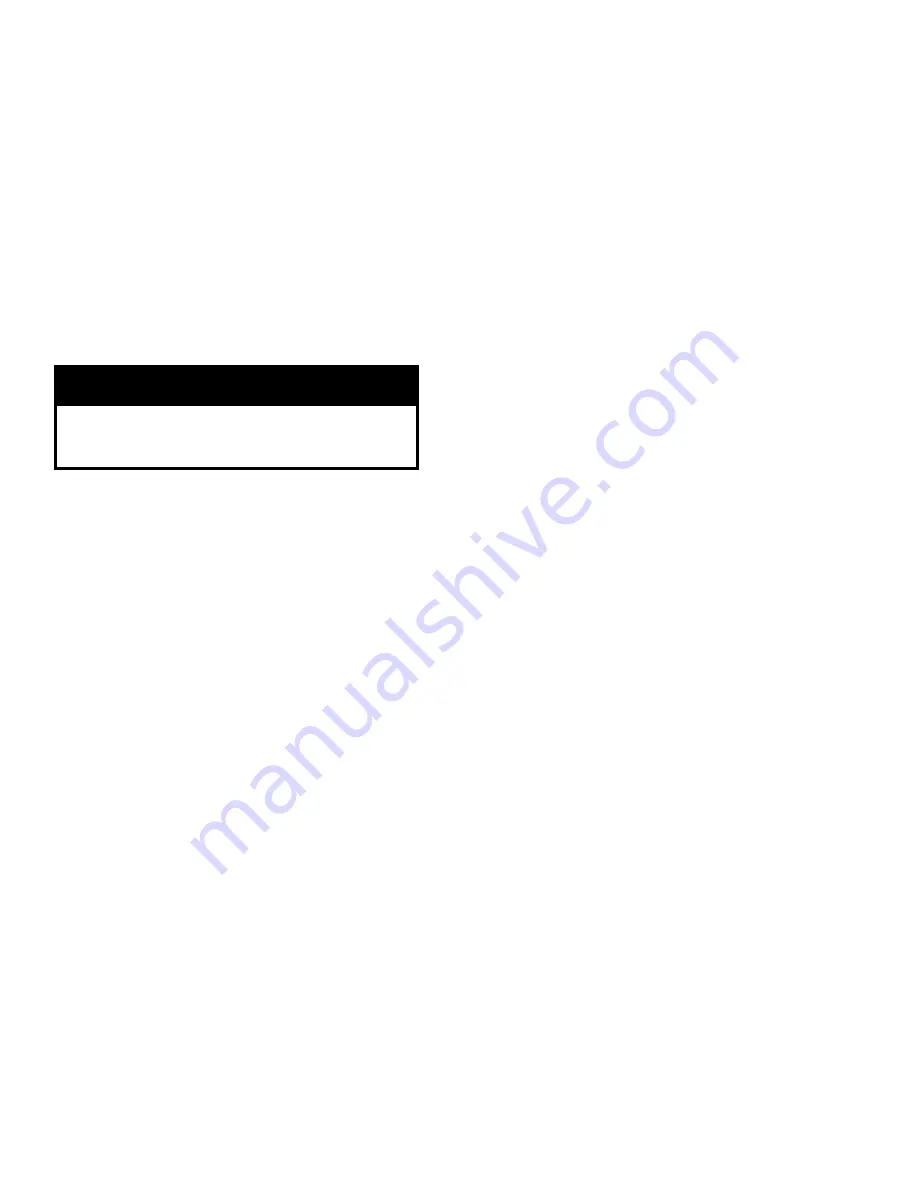
4
Recommended service clearance is 24 inches from
left side, right side and front. Service clearances may
be reduced to minimum clearances to combustible
materials.
E.
Install on level floor.
For basement installation provide
concrete base if floor is not level or if water may be
encountered on floor around boiler.
F.
Protect gas ignition system components
from water
(dripping, spraying, rain, etc.) during boiler operation
and service (circulator replacement, condensate trap,
control replacement, etc.).
G.
Provide combustion and ventilation air
in accordance
with applicable provisions of local building codes,
or National
Fuel Gas Code
, NFPA 54/ANSI Z223.1,
Section 5.3, Air for Combustion and Ventilation.
G
N
I
N
R
A
W
r
i
a
n
o
i
t
a
li
t
n
e
v
d
n
a
n
o
i
t
s
u
b
m
o
c
e
t
a
u
q
e
d
A
r
e
p
o
r
p
e
r
u
s
s
a
o
t
d
e
d
i
v
o
r
p
e
b
t
s
u
m
.
n
o
i
t
s
u
b
m
o
c
The following guideline is based on the
National Fuel
Gas Code
, NFPA 54/ANSI Z223.1.
1. Determine volume of space (boiler room). Rooms
communicating directly with space (through
openings not furnished with doors) are considered
part of space.
Volume [ft³] = Length [ft] x Width [ft] x Height [ft]
2. Determine Total Input of all appliances in space.
Round result to nearest 1,000 Btu per hour (Btuh).
3. Determine type of space. Divide Volume by Total
Input.
a. If result is greater than or equal to 50 ft³ per
1,000 Btuh, space is considered an
unconfined
space
.
b. If result is less than 50 ft³ per 1,000 Btuh, space
is considered a
confined space
.
4. Determine building type. A building of
unusually
tight construction
has the following characteristics:
a. Walls and ceiling exposed to outside atmosphere
have a continuous water vapor retarder with a
rating of 1 perm or less with openings gasketed
and sealed, and;
b. Weather-stripping has been added on openable
windows and doors, and;
c. Caulking or sealants applied in joints around
window and door frames, between sole
plates and floors, between wall-ceiling joints,
between wall panels, at plumbing and electrical
penetrations, and at other openings.
5. For boiler located in an
unconfined space in a
building of
other than unusually tight construction
,
adequate combustion and ventilation air is normally
provided by fresh air infiltration through cracks
around windows and doors.
6. For boiler located within
unconfined space in
building of unusually tight construction
or within
confined space
, provide outdoor air through two
permanent openings which communicate directly or
by duct with the outdoors or spaces (crawl or attic)
freely communicating with the outdoors. Locate one
opening within 12 inches of top of space. Locate
remaining opening within 12 inches of bottom of
space. Minimum dimension of air opening is 3
inches. Size each opening per following:
a. Direct communication with outdoors. Minimum
free area of 1 square inch per 4,000 Btu per hour
input of all equipment in space.
b. Vertical ducts. Minimum free area of 1 square
inch per 4,000 Btu per hour input of all
equipment in space. Duct cross-sectional area
shall be same as opening free area.
c. Horizontal ducts. Minimum free area of 1
square inch per 2,000 Btu per hour input of all
equipment in space. Duct cross-sectional area
shall be same as opening free area.
Alternate method for boiler located within confined
space.
Use indoor air if two permanent openings
communicate directly with additional space(s) of
sufficient volume such that combined volume of all
spaces meet criteria for unconfined space. Size each
opening for minimum free area of 1 square inch per
1,000 Btu per hour input of all equipment in spaces,
but not less than 100 square inches.
7. Ventilation Duct Louvers and Grilles. Equip outside
openings with louvers to prevent entrance of rain
and snow, and screens to prevent entrance of insects
and rodents. Louvers and grilles must be fixed in
open position or interlocked with equipment to open
automatically before burner operation. Screens must
not be smaller than ¼ inch mesh.
Consider the blocking effect of louvers, grilles and
screens when calculating the opening size to provide
the required free area. If free area of louver or grille
is not known, assume wood louvers have 20-25
percent free area and metal louvers and grilles have
60-75 percent free area.
H
.
Do not install boiler where gasoline
or other
flammable vapors or liquids, or sources of
hydrocarbons (i.e. bleaches, cleaners, chemicals, sprays,
paint removers, fabric softeners, etc.) are used or stored.

