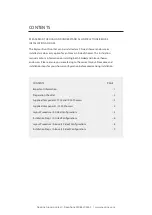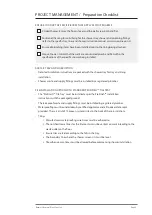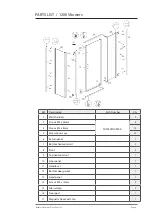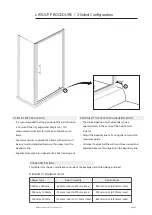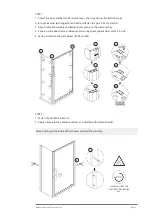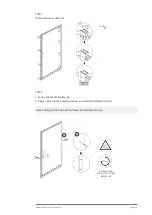
PLEASE READ THROUGH AND UNDERSTAND ALL INSTRUCTIONS BEFORE
INSTALLATION AND USE.
The Raymor Pivot Door Set can be installed as a 2-Sided shower enclosure or
installed as a door only option for an Alcove (3-Sided) shower. This instruction
manual contains information on installing both 2-Sided and Alcove shower
enclosures. Please ensure you are referring to the correct Layout Procedure and
installation steps for your shower configuration before commencing installation.
CONTENTS
PAGE
Important
Information
...
1
Preparation
Checklist
...
2
Supplied Components / 900 and 1000 Showers
... 3
Supplied Components / 1200 Showers
... 4
Layout Procedure / 2-Sided Configurations
... 5
Installation Steps / 2-Sided Configurations
... 6
Layout Procedure / Alcove (3-Sided) Configurations
... 8
Installation Steps / Alcove (3-Sided) Configurations
... 9
Newline Group Limited | Freephone 0508 639 5463 | www.newline.co.nz
CONTENTS


