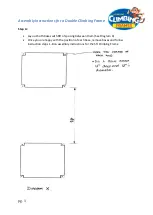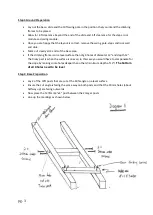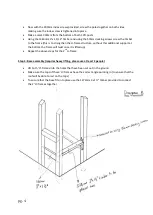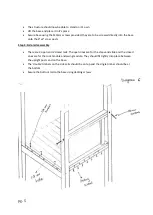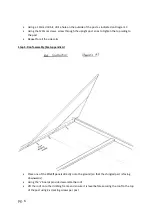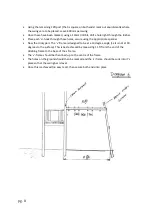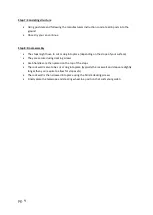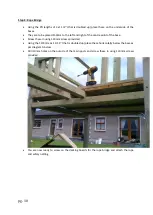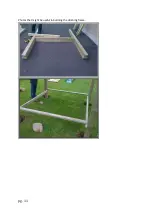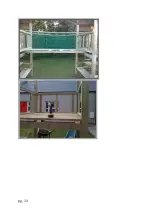
pg. 2
Assembly instructions for 5 foot climbing frame
Materials provided
:
4 x 10ft posts cut at an angle of 40 degrees
2 x 10ft posts cut at an angle of 60 degrees (with the top already prepared for the swing pole)
1 x 10ft post for the swing pole
2 x 1274mm posts
2 x 6ftx4ft fence panels
4 x ‘v’ boards for roof module
1 x steps
1 x 1460x1460 base
3 x 1274mm 3”x1 ½” timber
2 x 1460mm 3”x1 ½” timber
4 sets of railings
1 x rock wall
Handgrips
10ft slide
6 x ‘o’ hooks
Telescope
Steering wheel
Swing seats
Hole covers
Assortment of screws
Summary of Contents for Double Climbing Frame
Page 11: ...pg 11 Photos that might be useful in building the climbing frame...
Page 12: ...pg 12...
Page 13: ...pg 13...

