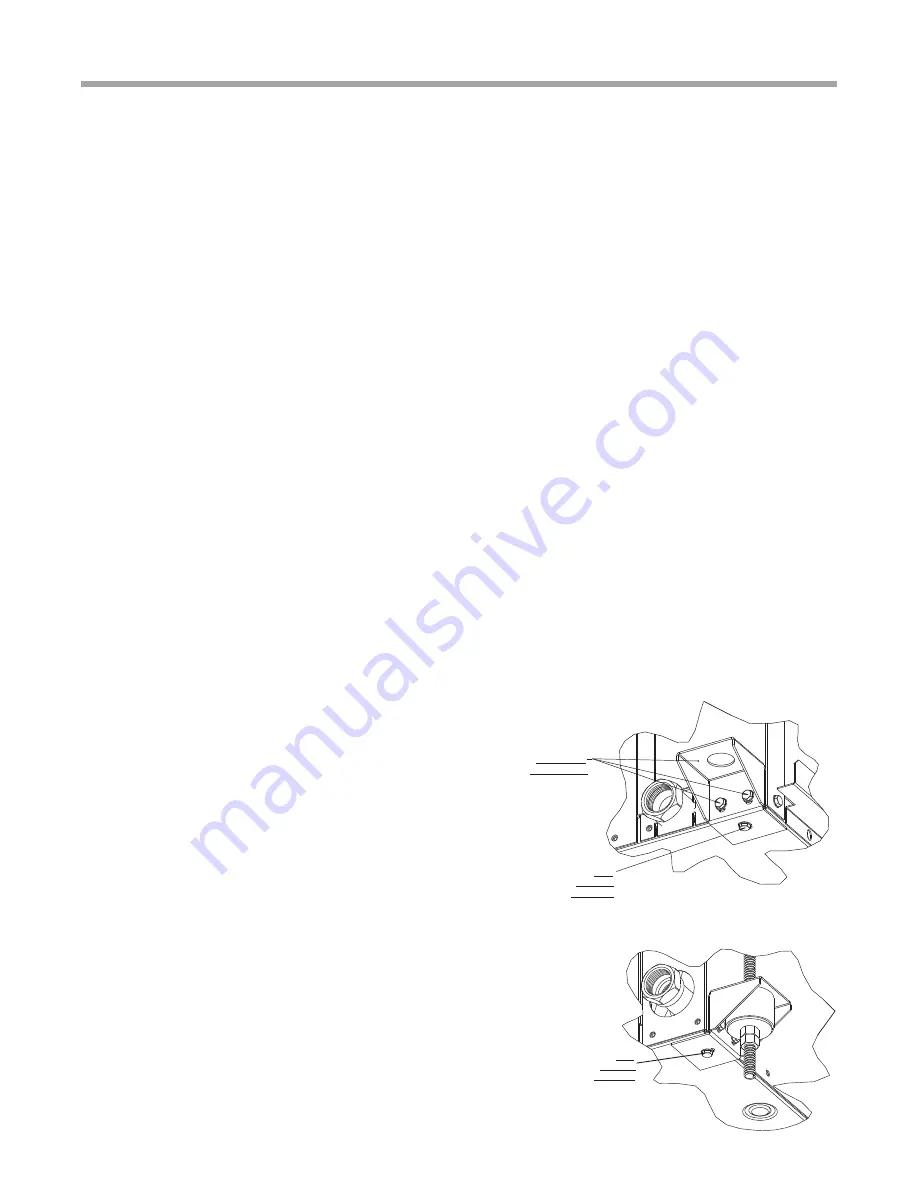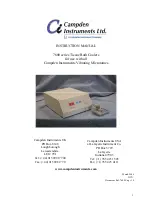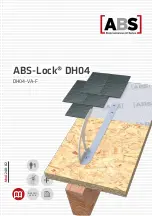
7
c l i m a t e m a s t e r.c o m
Tranquility
®
22 Digital (TZ
)
Series - 60Hz
R e v. : N o v e m b e r 1 8 , 2 0 2 2
Horizontal Installation
Figure 4: Hanger Bracket
HORIZONTAL UNIT LOCATION
Packaged units are not designed for outdoor installation.
Locate the unit in an INDOOR area that allows enough space
for service personnel to perform typical maintenance or
repairs without removing unit from the ceiling. Horizontal
units are typically installed above a false ceiling or in a ceiling
plenum. Never install units in areas subject to freezing or
where humidity levels could cause cabinet condensation
(such as unconditioned spaces subject to 100% outside air).
Consideration should be given to access for easy removal of
the filter and access panels. Provide sufficient room to make
water, electrical, and duct connection(s).
If the unit is located in a confined space, such as a closet,
provisions must be made for return air to freely enter the
space by means of a louvered door or any other method.
Any access panel screws that would be difficult to remove
after the unit is installed should be removed prior to setting
the unit. Refer to Figures 7a and 7b for an illustration of a
typical installation. Refer to unit catalog specifications for
dimensional data.
Conform to the following guidelines when selecting a
unit location:
1. Provide a hinged access door in concealed-spline or
plaster ceilings. Provide removable ceiling tiles in T-bar
or lay-in ceilings. Refer to horizontal unit dimensions for
specific series and model in unit catalog specifications.
Size the access opening to accommodate the service
technician during the removal or replacement of the
compressor, control, or blower assembly.
2. Provide access to hanger brackets, water valves and
fittings. Provide screwdriver clearance to access panels,
discharge collars and all electrical connections.
3. DO NOT obstruct the space beneath the unit with
piping, electrical cables and other items that prohibit
future removal of components or the unit itself.
4. Use a manual portable jack/lift to lift and support the
weight of the unit during installation and servicing.
MOUNTING HORIZONTAL UNITS
Horizontal units have 4 hanger brackets partially attached
at the factory, one at each corner. Enclosed within the unit
there is a hanger kit hardware bag containing vibration
isolation grommets, washers, screws and a hanger installation
instruction page. One additional screw from the hardware bag
must be added to each hanger bracket before unit installation.
Tighten each screw to 75 in-lbs (8.5 Nm). See Figure 1. Refer
to the hanger installation instruction page contained in the
hardware bag for details of final hanger bracket attachment
and unit suspension. See Figure 1a.
Use four (4) field supplied threaded rods and factory provided
vibration isolators to suspend the unit. Safely lift the unit into
position supporting the bottom of the unit. Ensure the top of
the unit is not in contact with any external objects. Connect
the top end of the 4 all-thread rods, slide rods through the
brackets and grommet then assemble washers and double
nuts at each rod. Ensure that the unit is approximately level
and that the threaded rod extends past the nuts.
Pitch the unit toward the drain as shown in Figure 6 to
improve the condensate drainage. On small units (less than
2.5 Tons/8.8 kW) ensure that unit pitch does not cause
condensate leaks inside the cabinet.
NOTE: The top panel of a horizontal unit is a structural
component. The top panel of a horizontal unit must never
be removed from an installed unit unless the unit is properly
supported from the bottom. Otherwise, damage to the unit
cabinet may occur.
VIEW CONDENSATE END
BEFORE GROMMET AND HARDWARE
(Unit pictured for hanger bracket reference).
(Drain hardware may vary per unit model)
INSTALLED
AT FACTORY
ADD
BEFORE
HANGING
Figure 4a:
VIEW WATER CONNECTION END
FULLY ASSEMBLED
(Unit pictured for hanger bracket reference)
(Water hardware may vary per unit model)
ADD
BEFORE
HANGING








































