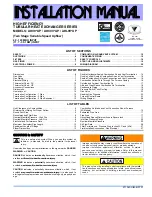
15
with piping of selected diameter and number of
elbows. This table applies to the length and num-
ber of elbows for each pipe. To use the table, the
furnace input rate, the centerline length and the
number of elbows on each pipe must be known.
Choose the diameter for which the tabulated length
is equal to or greater than required.
Proper use of the table is illustrated by the
following example:
Example:
An 80,000 Btuh furnace is to be installed in a
"one-pipe" system with 40 feet of vent piping.
There are four elbows, including those exterior
to the building.
Solution:
Consulting Table 5, in the single pipe length
column for an 80,000 Btuh furnace, the maxi-
mum allowable length of 2" is 60 feet with one
elbow. Select 2-1/2 or 3" pipe. For three addi-
tional elbows, deduct 2.5 ft. for each elbow, or
7.5 ft. for a maximum installed vent length of
52.5 ft.
Condensing furnace combustion products have
very little buoyancy, so Table 5 is to be used
without consideration of any vertical rise in the
piping.
NOTE: Always use the same or larger size
piping for combustion air as is used for the
exhaust vent.
Vent Pipe Installation
Pipe Routing and Support
Route piping as directly as possible between the
furnace and the outdoors and remember that
routing affects pipe size requirements per the
preceding section. If a two pipe system is used,
locate the combustion air intake and the vent
exhaust in the same atmospheric pressure zone
- i.e. both must exit the building though the same
portion of exterior wall or roof. Vent piping must
be sloped upwards not less than 1/4" per foot in
the direction from the furnace to the terminal.
This is to ensure that any condensate flows back
to the furnace (where it can be disposed of
through the condensate disposal system).
The quality of outdoor air must also be consid-
ered. Be sure that the combustion air intake is
not located near a source of solvent fumes or
other chemicals which can cause corrosion of
the furnace combustion system.
!
CAUTION:
Combustion air must not be drawn
from a corrosive atmosphere.
*NOTES
1.
Subtract 2.5 ft. for each additional 2" elbow and 3.5 ft. for each additional 3" elbow.
2.
Two 45 degree elbows are equivalent to one 90 degree elbow.
3.
One short radius elbow is equivalent to two long radius elbows
4.
Do not include termination elbows in calculation of vent length
5.
This table is applicable for elevations from sea level to 2000 ft. For higher elevations decrease
vent pipe lengths by 8% per 1000 ft. of altitude.
6.
Only the above pipe materials are approved for use with G6 Condensing Furnaces.
Table 5. Vent Table
APPLICATION
SINGLE PIPE LENGTH (ft.)
DIRECT VENT, DUAL PIPE LENGTH (ft.)
with 1 long radius elbows*.
with 1 long radius elbows on each pipe.*
PVC,CPVC or ABS
Outlet
Outlet
Inlet/Outlet
Inlet/Outlet
Inlet/Outlet
SCH. 40 Pipe Size
2"
3"
2"
2"
3"
2"
3"
3"
Models
G6RC,D,L
80
150
40
40
50
50
90
90
040
Models
G6RC,D,L
60
150
30
30
35
35
90
90
060 & 080
Models
G6RC,D,L
30
150
15
15
25
25
90
90
100 & 120
Summary of Contents for G6RC 90+
Page 2: ......
















































