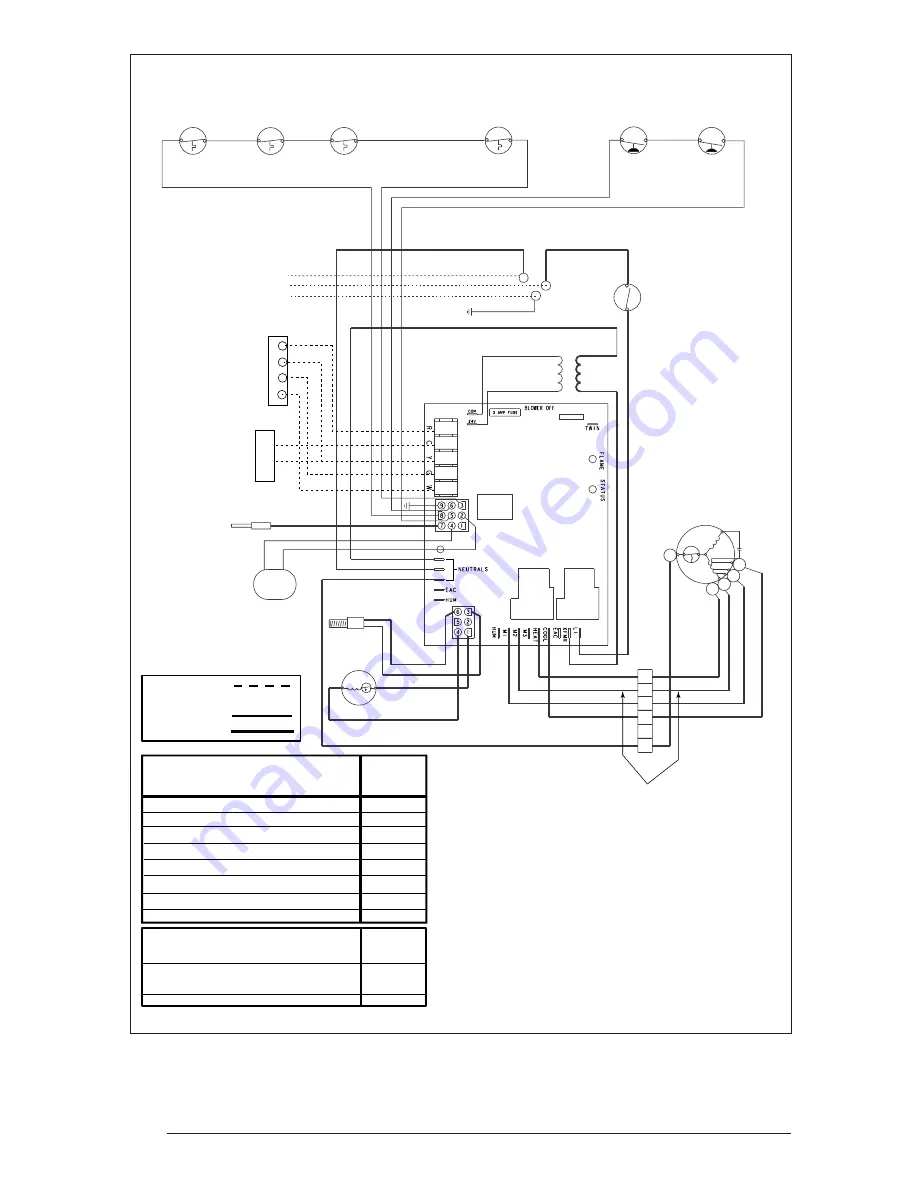
30
For G6RC, G6RD and G6RL Residential Furnaces
Figure 26. G6RC, G6RD and G6RL Integrated Control Board System Diagram
IGNITOR
INDUCER
GAS
VALVE
SUPPLY AIR
LIMIT SWITCH
(ALL MODELS)
VENT
SAFETY
SWITCH
(ALL MODELS)
TRANSFORMER
FLAME SENSOR
C
GREEN
BLACK
WHITE
BLUE
BLUE
24 V
120 V
ORANGE
BLUE
BLUE
YELLOW
BROWN
RED
BLACK
WHITE
ORANGE
BLUE
BLACK
ORANGE
BLACK
RED
AIR CONDITIONER
CONDENSING UNIT
BLACK
BLACK
BLOWER DOOR
SWITCH
R
WHITE
BLACK
WHITE W/ BLK STRIPES
BLK W/ WHITE STRIPES
WHITE (NEUTRAL)
BLACK 120V
GROUND
ROOM THERMOSTAT
3 OR 4 SPEED MOTOR
H
MH
ML
L
C
WHITE
RED
ORANGE
BLUE
BLACK
MOTOR
PLUG
1
2
3
4
5
6
BLACK
BLUE
FLAME ROLL-OUT
SWITCH
(ALL MODELS)
VENT
PRESSURE SWITCH
(93+ MODELS ONLY)
PRESSURE
SWITCH
R
Y
G
W
C
Y
180
120
90
60
THESE WIRES ARE
NOT PRESENT
ON 3 SPEED
MODELS
BLOWER
DECK SWITCH
(SELECT MODELS
ONLY)
Legend
Field Wiring
Factory Wiring:
Low Voltage
High Voltage
Power On
Limit Circuit Open
Pressure Switch Stuck Open
Pressure Switch Stuck Closed
Ignition Failure (Check Ground)
115 VAC & Neutral Reversed or no Ground
False Flame or Gas Valve Relay Shorted
ON
1 FLASH
2 FLASHES
3 FLASHES
4 FLASHES
5 FLASHES
Continuous
STATUS
RED
LIGHT
FAULT CONDITION
Power Off
Low Flame Sensor Signal
Flame Present
Continuous
Flash
OFF
ON
FLAME
YELLOW
LIGHT
FAULT CONDITION
If any of the original wire as supplied with
the furnace must be replaced, it must be
replaced with wiring material having a
temperature rating of at least 105 C.
Summary of Contents for G6RC 90+
Page 2: ......







































