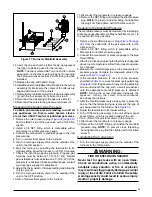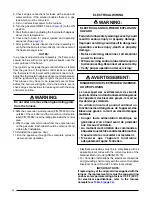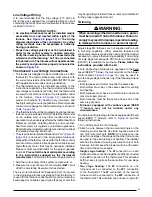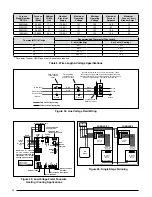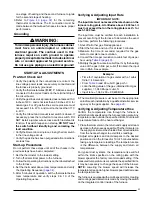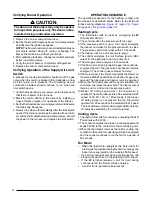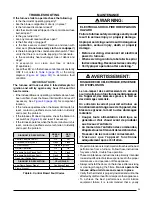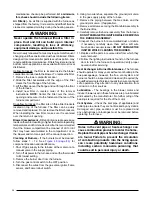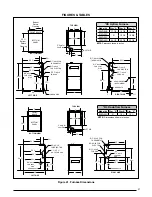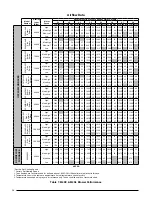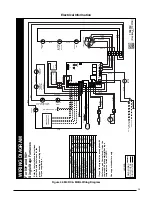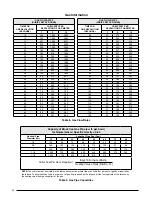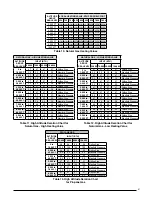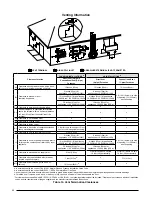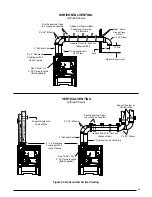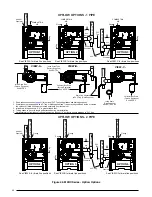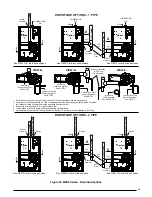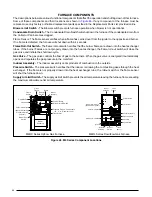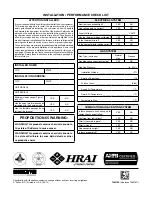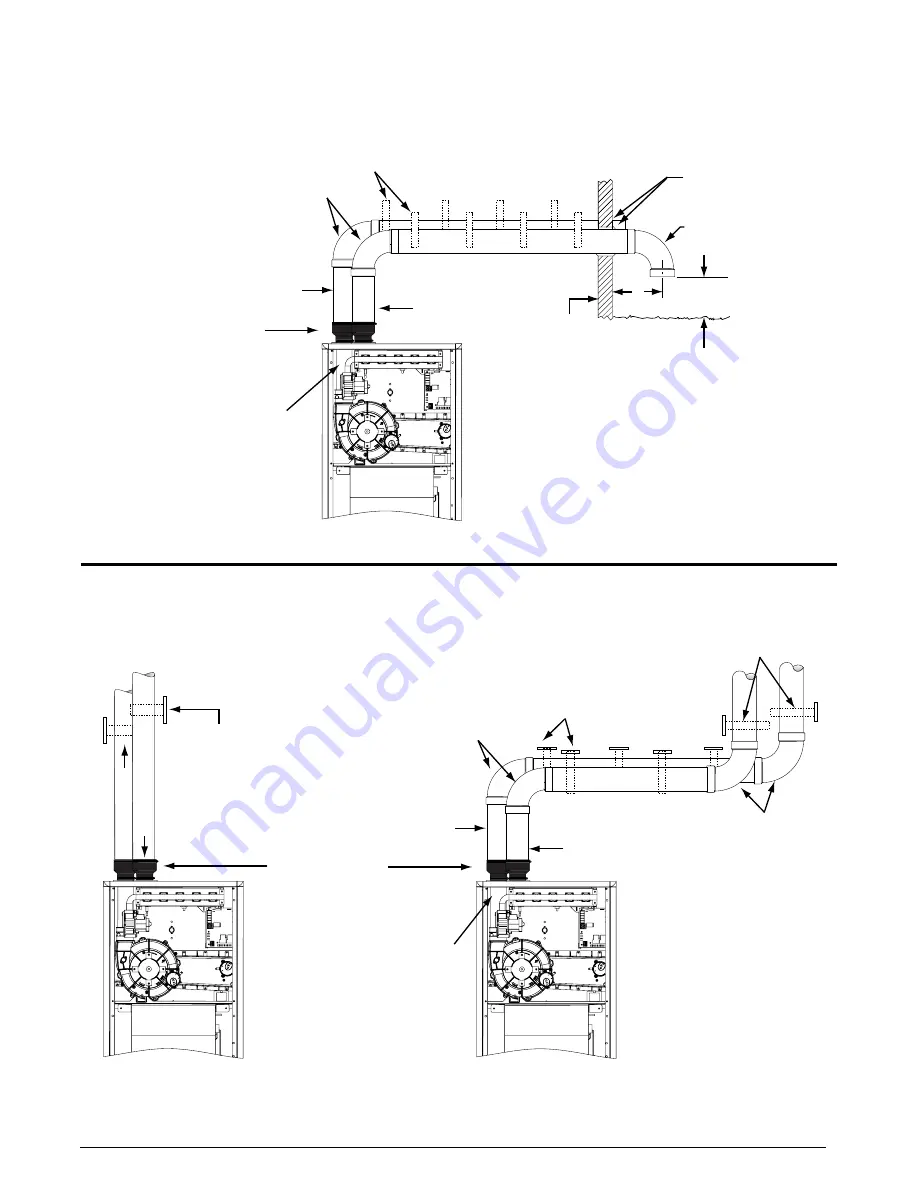
43
Figure 43
Figure 43. Horizontal & Vertical Venting
2” x 3” Neoprene
Couplings with 2
Hose Clamps
Normal Snow Level
VERTICAL VENTING
(2-Pipe Shown)
HORIZONTAL VENTING
(2-Pipe Shown)
Wall
Seal / Caulk
Around Pipes
at Wall
3” x 90° Elbow
12” Min.
Support System on
Vertical Rise
Support System on
Vertical Rise
First Support as Close
to Furnace as Possible
2” x 3” Neoprene
Couplings with 2
Hose Clamps
Upward Pitch 1/4” Per Foot
(Exhaust Vent)
5’
3” Combustion Air Vent Pipe
7”
3” x 90° Elbows
3” x 90° Elbow
Exhaust
V
ent
3” Exhaust Vent
Straps or Other Suitable
Supports at minimum
5 ft. Intervals
3” Combustion Air
Vent Pipe
3” Exhaust Vent
3” x 90° Elbows
Upward Pitch 1/4” Per Foot
(Exhaust Vent)
First Support as Close
to Furnace as Possible
Comb
ustion Ai
r
See
2” PVC pipe lengths
(field supplied)
See
2” PVC pipe lengths
(field supplied)
Summary of Contents for M4RC-072D-35C
Page 47: ...47...

