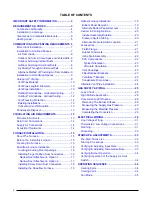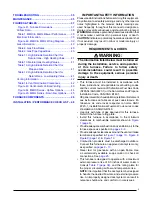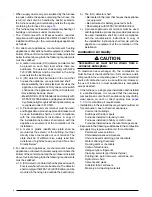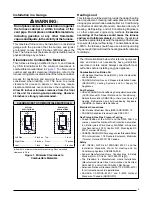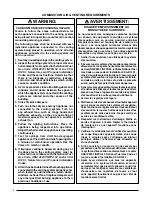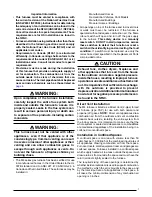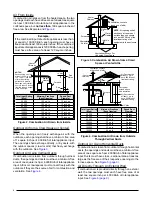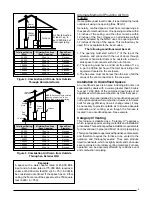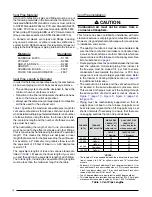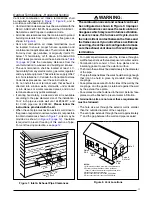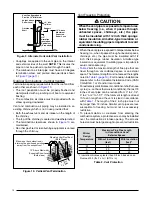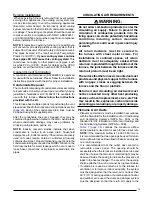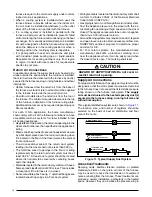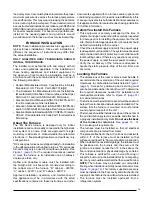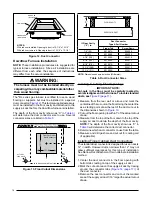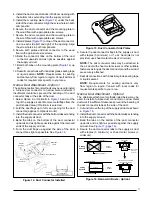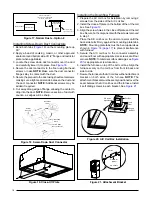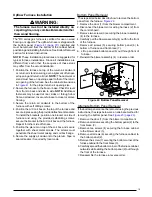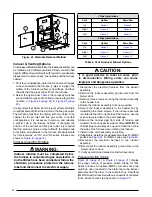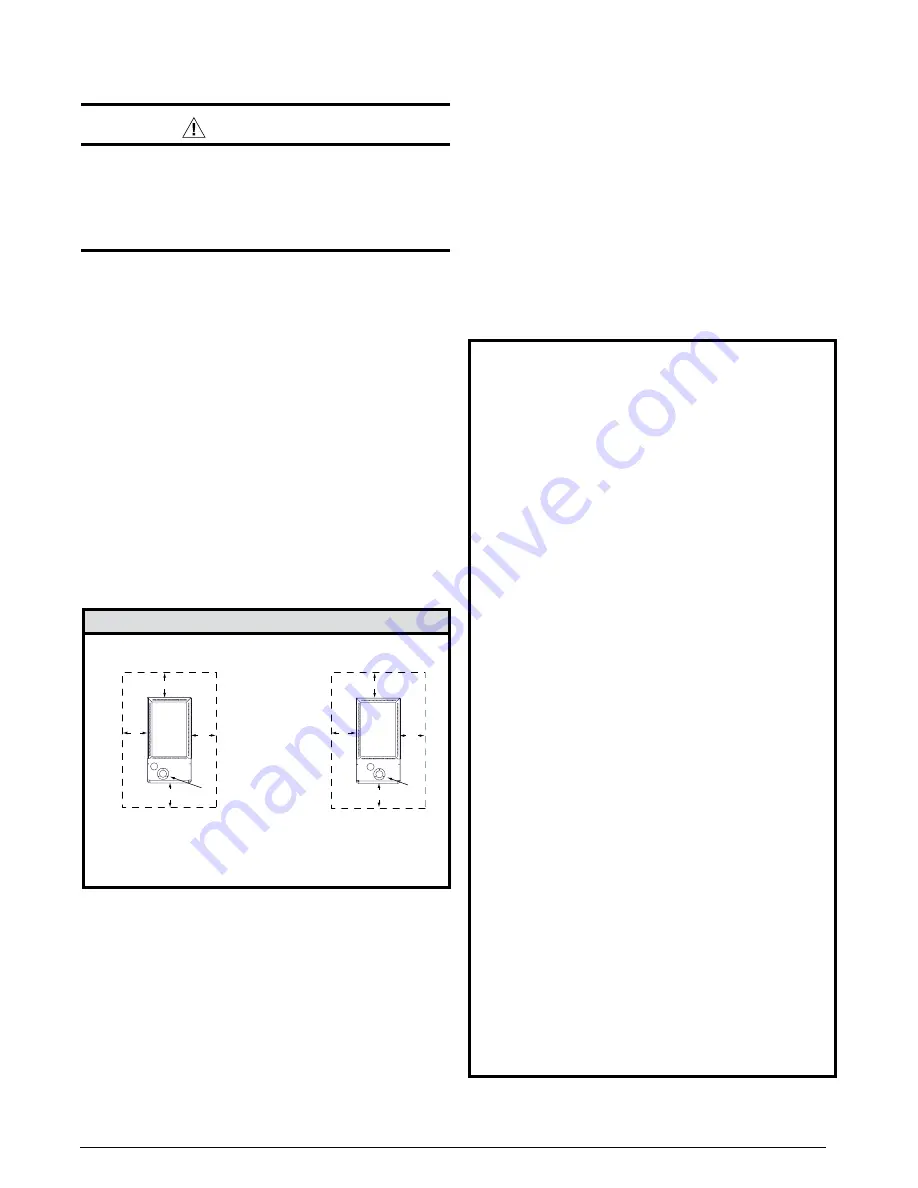
5
Installation in a Garage
WARNING:
Do not place combustible material on or against
the furnace cabinet or within 6 inches of the
vent pipe. Do not place combustible materials,
including gasoline or any other flammable
vapors and liquids, in the vicinity of the furnace.
This Gas-fired furnace may be installed in a residential
garage with the provision that the burners and igniter
are located no less than 18 inches (457mm) above the
floor. The furnace must be located or protected to prevent
physical damage by vehicles.
Clearances to Combustible Materials
This furnace is Design Certified in the U.S. and Canada
by CSA International for the minimum clearances to
combustible material listed in
number and specific clearance information, refer to the
furnace rating plate, located inside of the furnace cabinet.
Access for positioning and servicing the unit must be
considered when locating unit. The need to provide
clearance for access to panels or doors may require
clearance distances over and above the requirements.
Allow 30 inches minimum clearance from the front
of the unit for servicing and positioning. However,
36 inches is strongly recommended.
The information listed below is for reference purposes
only and does not necessarily have jurisdiction
over local or state codes. Always consult with local
authorities before installing any gas appliance.
Combustion & Ventilation Air
• US: National Fuel Gas Code (NFGC), Air for Combustion
and Ventilation
• CANADA: Natural Gas and Propane Installation Codes
(NSCNGPIC), Venting Systems and Air Supply for
Appliances
Duct Systems
• US and CANADA: Air Conditioning Contractors Association
(ACCA) Manual D, Sheet Metal and Air Conditioning -
National Association (SMACNA), or American Society of
Heating, Refrigeration, and Air Conditioning Engineers
(ASHRAE) Fundamentals Handbook
Electrical Connections
• US: National Electrical Code (NEC) ANSI/NFPA 70
• CANADA: Canadian Electrical Code CSA C22.1
Gas Piping & Gas Pipe Pressure Testing
• Current edition of the NFGC and the NFPA 90B. For
copies, contact the National Fire Protection Association
Inc., Batterymarch Park, Quincy, MA 02269; or American
Gas Association, 400 N. Capitol, N.W., Washington DC
20001 or www.NFPA.org
• CANADA: NSCNGPIC. For a copy, contact Standard Sales,
CSA International, 178 Rexdale Boulevard, Etobicoke
(Toronto), Ontario, M9W 1R3 Canada
Safety
• US: (NFGC) NFPA 54–1999/ANSI Z223.1 and the
Installation Standards, Warm Air Heating and Air
Conditioning Systems ANSI/NFPA 90B.
•
Federal Manufactured Home Constructions & Safety
Standard (H.U.D. Title 24, Part 3280.707[a][2])
• The Standard for Manufactured Home Installations
(Manufactured Home Sites, Communities, and Set-Ups)
ANSI A225.1 and/or CAN/CSA-2240 MH Series).
• American National Standard (ANSI-119.2/NFPA-501C)
for all recreational vehicle installations.
• CANADA: CAN/CGA-B149.1 and .2–M00 National
Standard of Canada. (NSCNGPIC)
Heating Load
This furnace should be sized to provide the design heating
load requirement. Heating load estimates can be made
using approved methods available from Air Conditioning
Contractors of America (Manual J); American Society of
Heating, Refrigerating, and Air Conditioning Engineers;
or other approved engineering methods.
Excessive
oversizing of the furnace could cause the furnace
and/or vent to fail prematurely.
In addition, the ductwork
should be appropriately sized to the capacity of the furnace
to ensure its proper airflow rating. For installations above
2,000 ft., the furnace should have a sea level input rating
large enough that it will meet the heating load after deration
for altitude.
Figure 1
CLEARANCES TO COMBUSTIBLE MATERIALS
Left Side ..................... 0 Inches
Top ............................... 1 Inch
Right Side .................... 0 Inches
Front ............................
†
4 Inches
Vent ............................. 1 Inch
Back ............................ 0 Inches
†
Allow 24 in. minimum clearance for servicing. Recommended
clearance is 36 in.
TOP
UPFLOW
APPLICATIONS
TOP
FRONT
DOWNFLOW
APPLICATIONS
VENT
VENT
FRONT
BACK
BACK
LEFT SIDE
LEFT SIDE
RIGHT SIDE
RIGHT SIDE
Figure 1.
Minimum Clearances to
Combustible Materials
Summary of Contents for M4RC-072D-35C
Page 47: ...47...


