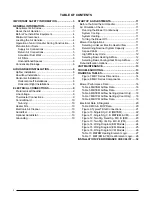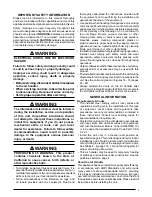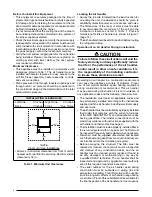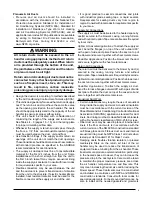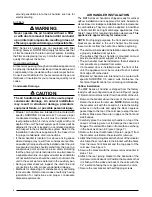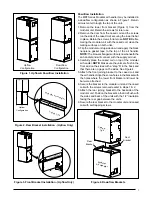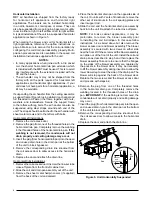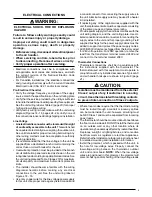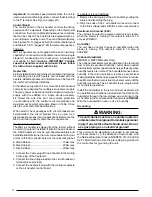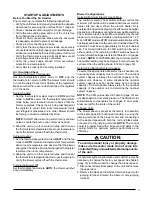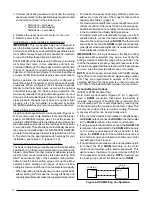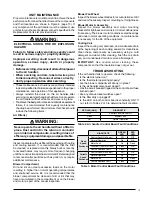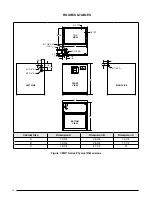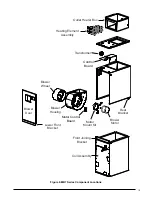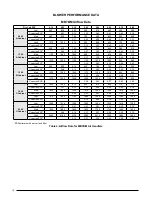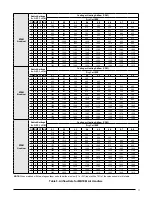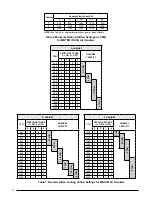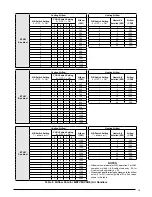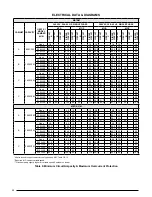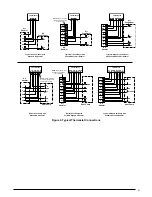
6
around penetrations into the air handler, such as for
electrical wiring.
Air Filters
WarninG:
never operate the air handler without a filter
or with doors removed. dust and lint can build
up on internal components, resulting in loss of
efficiency, equipment damage, and possible fire.
MB7 Series air handlers are not equipped with filter
racking; however, NORDYNE strongly recommends that
a filter be located in the return air duct system. Installing
the filter and replacing it every 3 months will increase air
quality throughout the home.
Unconditioned Spaces
All duct work passing through unconditioned space must
be properly insulated to minimize duct losses and prevent
condensation. Use insulation with an outer vapor barrier.
Consult your Distributor for the recommended type and
thickness of insulation for your area as required by local
codes.
condensate drainage
caution:
the air handler must be level to ensure proper
condensate drainage. an unlevel installation
may result in structural damage, premature
equipment failure, or possible personal injury.
• Modular air handlers are intended to be mated with
specific NORDYNE C6 cased coils. To ensure proper
condensate drainage, the unit must be installed in a
level position within 1/4 inch over the height, width, and
depth of the unit. The best system performance will be
obtained if the unit is located in a centralized position
with respect to the air distribution system. Refer to the
Installation Instructions supplied with the Cased Coil
for proper condensate drain connections.
• If the air handler is located in or above a living space
where damage may result from condensate overflow,
an auxiliary drain pan should be installed under the unit.
A separate drain line should extend from the pan to a
conspicuous point and serve as an alarm indicating
that the primary drain is restricted. As an alternative to
a separate drain line, an approved water level indicator
or float switch device should be used to shut down the
unit in the event water is detected in the auxiliary pan.
• During system checkout, inspect the drain line and
connections to verify proper condensate drainage.
• Methods for disposing of condensate vary according
to local codes. Refer to local codes or authority having
jurisidiction for restrictions and proper condensate
disposal requirements.
air Handler inStallation
The MB7 Series air handler is shipped ready for vertical
upflow installation and is approved for attic, basement,
alcove/closet or crawlspace installation with zero clearance
to combustibles. They may also be applied in downflow
or horizontal left and right discharge applications. See
Table 1 (page 4) for required installation clearances. this
appliance is approved only for indoor use.
note: For shipping purposes, the front and rear joining
brackets are located in the unit’s heater box. Remove
these two items from the heater box before beginning.
• The unit must be leveled at installation and attached to
a properly installed duct system.
• The surface that the air handler is mounted on must
provide sound physical support of the unit.
• The air handler must be installed so that all electrical
components are protected from water.
• If a louvered door is installed across the front of this
unit, the appliance must be mounted flush or behind
front edge of finished wall.
•
Modular air handlers are intended to be mated with
specific NORDYNE C6 cased coils. Reference the
Technical Specifications for coil mating combinations.
upflow installation
The MB7 Series air handler is shipped from the factory
ready for upflow configuration as shown in Figure 1 (page
7). Return air must must enter from the bottom of the unit.
1. Remove the bracket above the door of the cased coil.
Retain the screws for later use. note: Before mating
the modular unit with the cased coil, clean the mating
surfaces on both units and apply the black neoprene
gasket tape to the top of the coil case (except the rear
surface). Make sure there are no gaps on the front and
side flanges.
2. Carefully place the modular air handler on top of the
cased coil making sure not to damage the cased coil
flanges. The units will be flush in front with an overhang
in the back as shown in Figure 2 (page 7).
3. Remove the lower front bracket (Figure 3, page 7) from
the modular unit. Retain the screws for later use.
4. Attach the front joining bracket to the front of the modular
unit. Align the screw holes in the bracket with the holes
from the lower front bracket and the top panel of the
coil case. See Figure 3.
5. Secure the bracket with the screws removed earlier in
steps 1 & 2.
6. Attach the rear joining bracket to the backside of the
modular unit and cased coil. Position the bracket so that
it is flush with the sides and back of the units with the
1/2” insulation facing the rear gap between the units.
7. Secure the rear bracket with self tapping screws.


