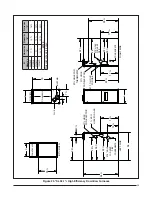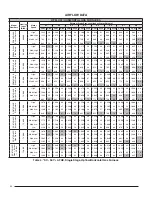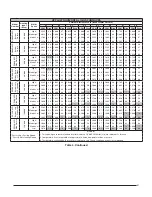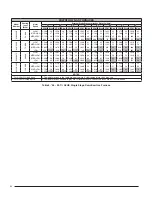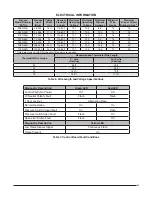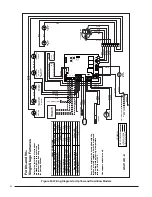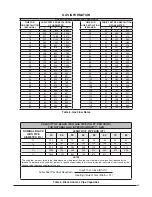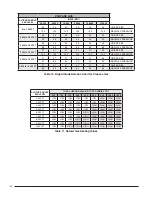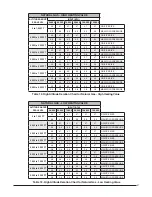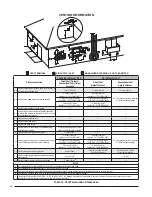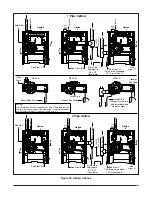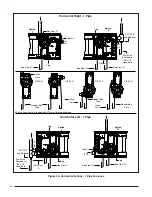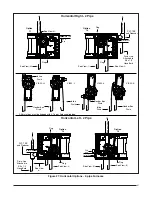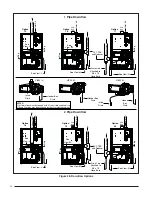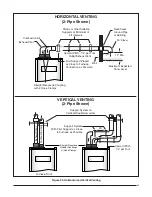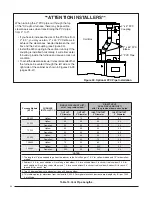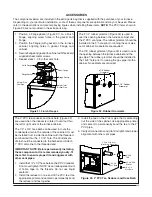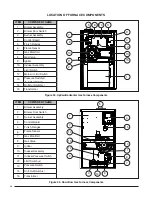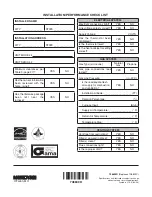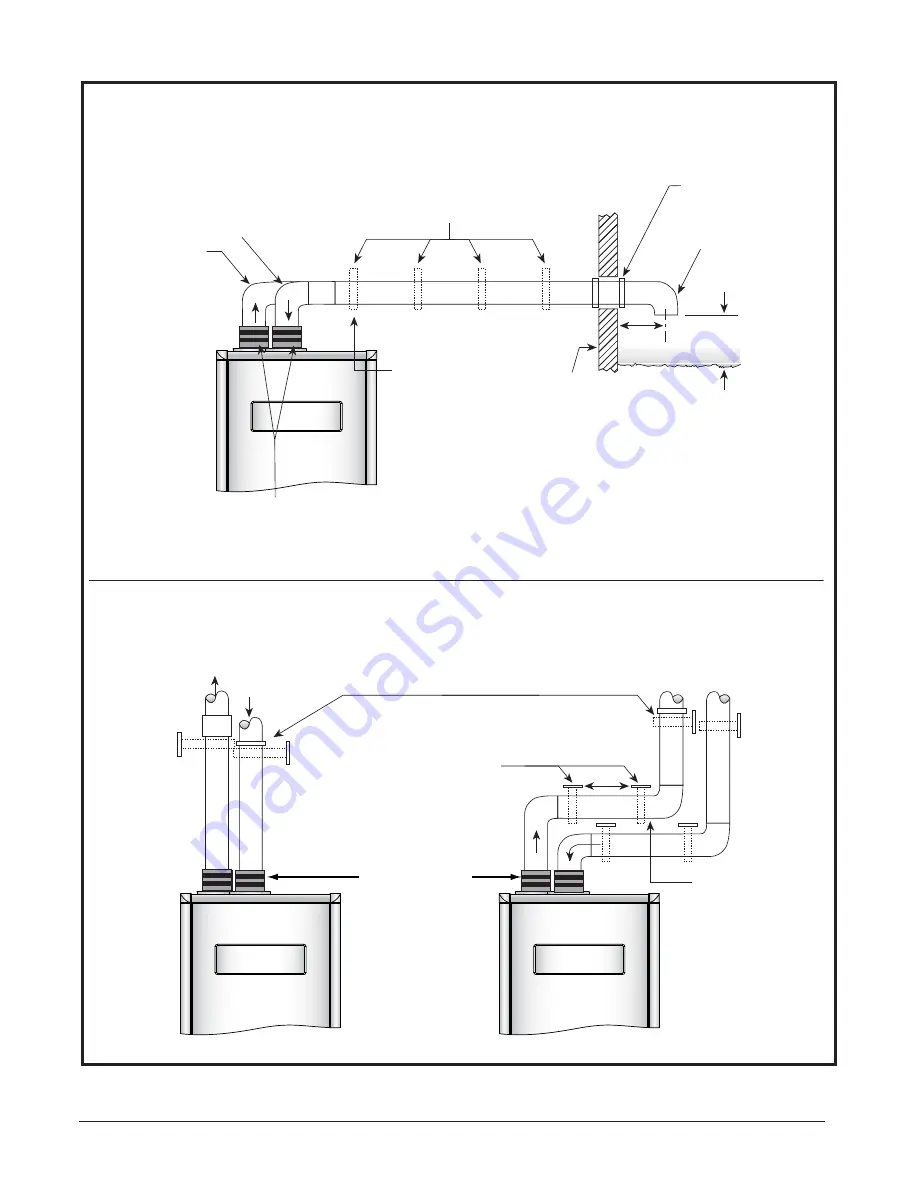
43
Figure 29. Horizontal and Vertical Venting
VERTICAL VENTING
(2-Pipe Shown)
HORIZONTAL VENTING
(2-Pipe Shown )
Straight Neoprene
Rubber Couplings
w/ Hose Clamps
Straps or other Suitable
Supports at Minimum of
5ft Intervals
Upward Pitch - 1/4” per Foot
Outlet Exhaust Vent
First Support Placed
as Close to Furnace
Connection as Possible
Straight Neoprene Coupling
with 2 Hose Clamps
Exhaust Vent
Combustion Air
Wall
7”
12” Min.
Maximum Expected
Snow Level
Seal/Caulk
Around Pipe
at Building
90
° Elbow
Exhaust V
ent
Comb
ustion Air
Support System on
Vertical Rise Below Joints
Support System
With First Support as Close
to Furnace as Possible
5ft
Upward Pitch
1/4” per Foot
Furnace Front

