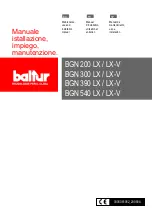
11
1 inc
h thic
k fiber
glass 3 lb density
28.38"
9.25"
19.63"
3"
19.75"
or 14.25”*
2.0"
1.58"
1.50"
16.75"
18.75"
or 13.25”*
*Smaller dimension for *TK60
A gas-fired furnace installed in a residential
garage must be installed so the burners and the
igniter are located not less than 18 inches (457
mm) above the floor, and the furnace must be
located or protected to avoid physical damage
by vehicles.
! WARNING:
Do not place combustible material on or
against the furnace cabinet or within 6
inches of the vent pipe. Do not place
combustible materials, including gaso-
line and any other flammable vapors and
liquids, in the vicinity of the furnace.
Hole in
Floor
19.25"
18.75"
Hole in
Floor
19.25"
13.25"
*TK 072
*TK 100
*TK 120
*TK 060
Figure 2. Opening for Concrete Slab
Figure 5. Downflow Sub-Base
Dimensions
Supply Air Plenum Installation
A. Installation on a concrete slab. - *TK
1. Construct a hole in the floor per the
dimension in Figure 2.
2. Place the plenum and the furnace as
shown in Figure 3.
B. Installation on a combustible floor. - *TK
For downflow furnace installation, this fur-
nace is approved for use on combustible
flooring when NORDYNE combustible floor
sub-base kit #904165 is used.
1. Cut hole and frame the hole per the
dimensions in Figure 4.
2. Install the sub-base according to the
installation instructions. (See Figure 5)
Figure 4. Opening in Wood Floor
Concrete
Floor
Furnace
Sheet
Metal
Plenum
Figure 3. Furnace on a Concrete Slab
20.63"
18.75"
20.63"
13.25"
Hole in
Floor
Hole in
Floor
*TK 072
*TK 100
*TK 120
*TK 060
Figure 6. Furnace with Coil Assembly
on a Wood Floor
Downflow
Wood
Sub-base
Floor
Furnace
Sheet
Metal
Plenum
Summary of Contents for TA-060C-08A
Page 2: ...2...












































