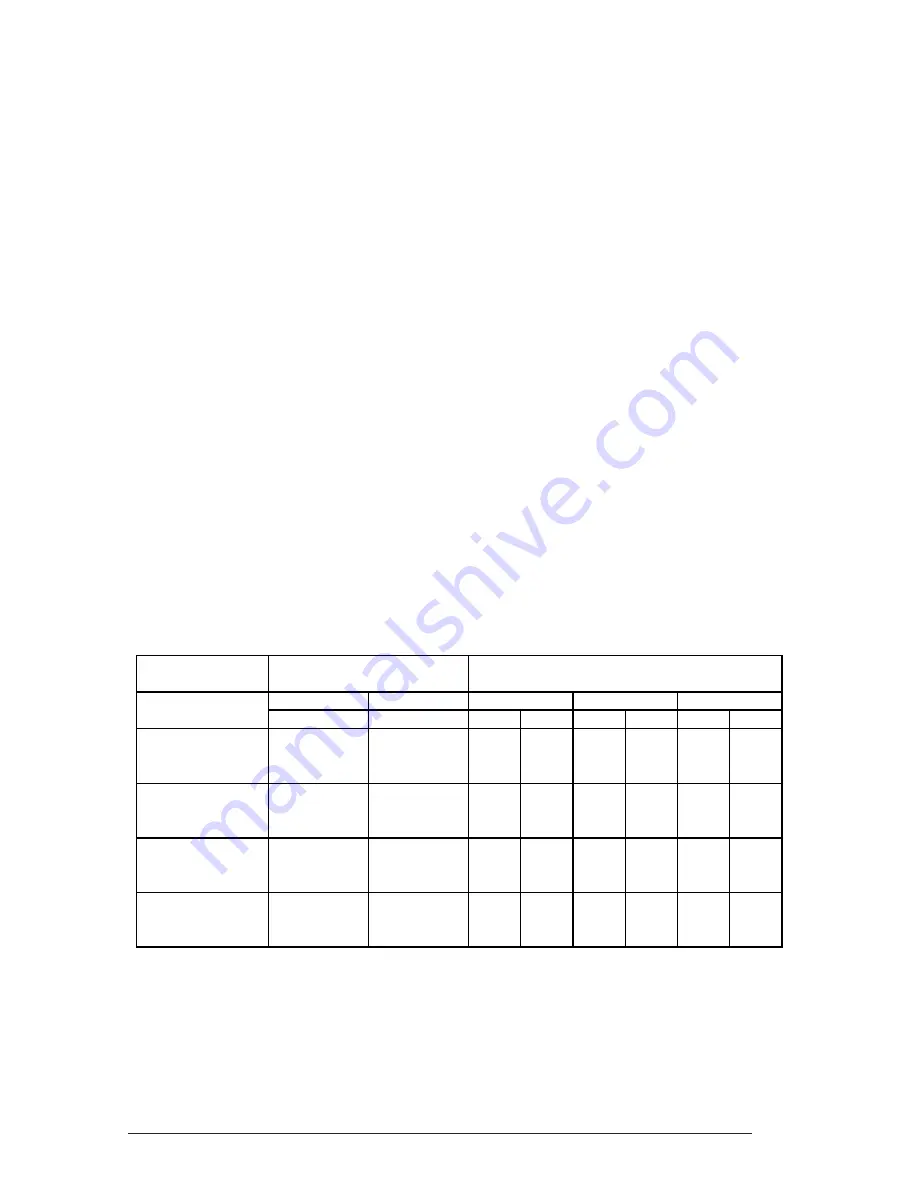
15
typically involves installation in a small room. All
such installations must have specific provisions
for introduction of combustion and ventilation
air.
Codes require that two openings be pro-
vided for this - one with bottom edge within 12"
of the floor and one with top edge within 12" of
the ceiling. The size and other criteria for these
openings must be per the following sections.
Combustion air openings must not be restricted
in any manner.
Furnaces installed in a confined space which
supply circulating air to areas outside of the
space must draw return air from outside the
space and must have return air ducts tightly
sealed to the furnace.
Air From Inside
Air for combustion and ventilation may be taken
from inside the building through an interior wall
if the building is not "tight" and if the total volume
of the furnace space and the space from which
air is drawn meets the volume requirements for
an unconfined space. In such cases, the two
openings in the wall must each have free area of
at least one square inch per 1000 Btuh of
total
appliance input, but not less than 100 square
inches of free area. See Figure 11. For example,
if the combined input rate of all appliances is less
than or equal to 100,000 Btuh,
each opening
must have a free area of at least 100 square
inches. If the combined input rate of all appli-
ances is 120,000 Btuh,
each opening must have
a free area of at least 120 square inches.
Air Directly Through An Exterior Wall
If combustion air is provided directly through an
exterior wall, the two openings must
each have
free area of at least one square inch per 4000
Btuh of
total appliance input. (See Figure 12.)
Outdoor Air Through Vertical Openings or Ducts
If combustion air is provided through vertical
ducts or openings to attics or crawl spaces, the
two openings must each have free area of at
least one square inch per 4000 Btuh of total
appliance input. Ducts must have cross-sec-
tional areas at least as large as the free area of
their respective openings to the furnace space.
Attics or crawl spaces must communicate freely
with the outdoors if they are the source of air for
combustion and ventilation. (See Figures 13
and 14.)
Outdoor Air Through Horizontal
Openings or Ducts
If combustion air is taken from outdoors through
horizontal ducts, the openings must
each have
free area of at least one square inch per 2000
Btuh of total appliance input. Ducts must have
cross-sectional area at least as large as the free
area of their respective openings to the furnace
space. (See Figure 15.)
**NOTES
1.
Subtract 2.5 ft. for each additional 2"
long
radius elbow, 5 ft. for each additional 2"
short
radius elbow, 3.5’ for each
additional 3”
long
radius elbow, and 7’ for each additional 3”
short
radius elbow.
2.
Two 45 degree elbows are equivalent to one 90 degree elbow.
3.
Do not include termination elbows in calculation of vent length
4.
This table is applicable for elevations from sea level to 2000 ft. For higher elevations decrease vent pipe lengths
by 8% per 1000 ft. of altitude.
5.
Only the above pipe materials are approved for use with these condensing furnaces.
Table 4. Vent Table
APPLICATION
SINGLE PIPE LENGTH (ft.)
DIRECT VENT, DUAL PIPE LENGTH (ft.)
with 1 long radius elbow**
with 1 long radius elbow on each pipe**
PVC,CPVC or ABS
Outlet
Outlet
Inlet/Outlet
Inlet/Outlet
Inlet/Outlet
SCH. 40 Pipe Size
2"
3"
2"
2"
3"
2"
3"
3"
Models
*T(C,L)
65
200
40
40
40
40
110
110
060
Models
*T(C,L)
45
200
35
35
40
40
110
110
80
Models
*T(C,L)
40
200
25
25
40
40
110
110
100
Models
*T(C,L)
40
200
20
20
40
40
110
110
120
Summary of Contents for TC060
Page 2: ...2 ...
















































