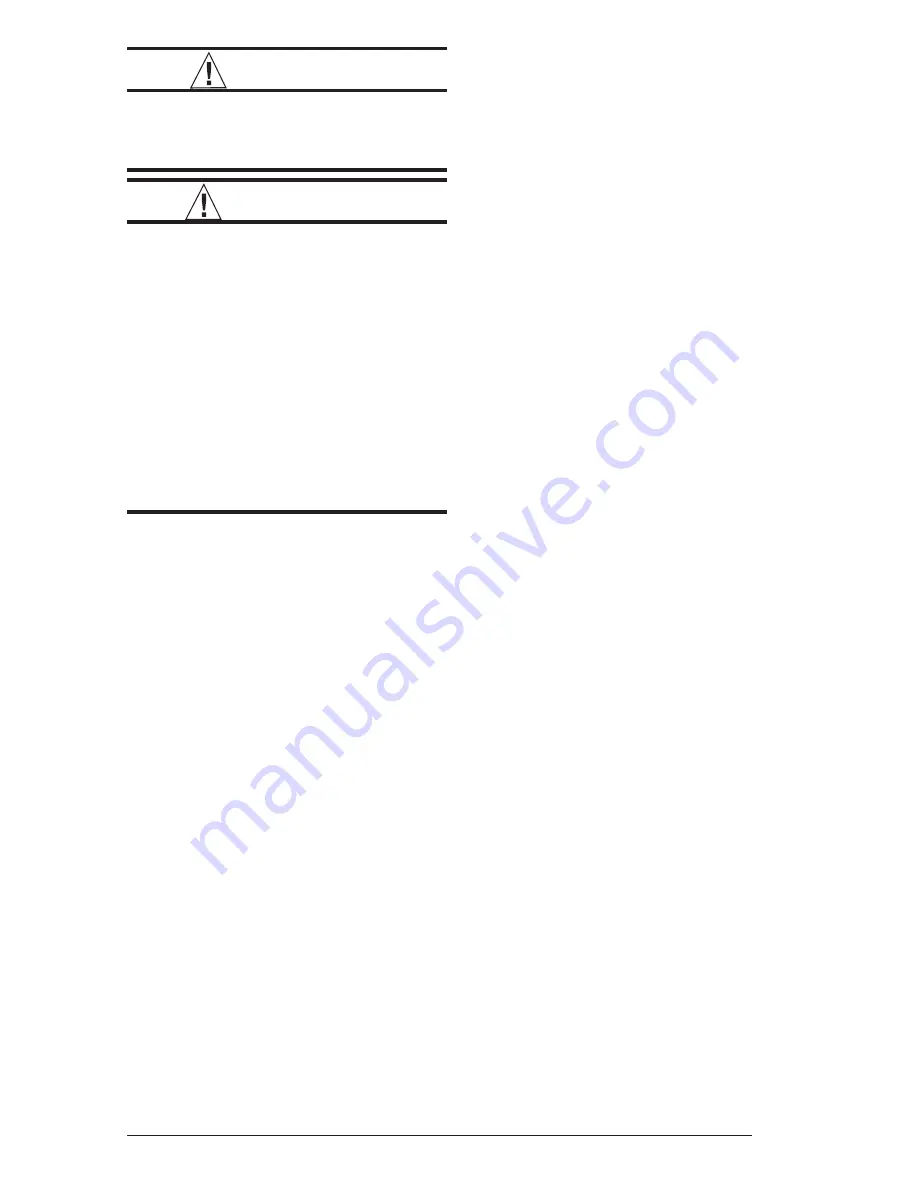
19
CAUTION:
For optimum performance, vent fur-
nace through wall which experiences
the least exposure to winter winds.
WARNING:
Ensure that the combustion air vent
and the exhaust vent are confi gured
as shown in Figure 16. Improper vent
termination can cause recirculation
of the fl ue gases. This may result in
furnace vibration. In severe cases,
the furnace will cycle due to the in-
termittent contact between the fl ame
and the fl ame sensor. If you note
oscillations occurring, check the vent
confi guration. Make sure that the ex-
haust vent does not have a 90 degree
termination.
For Canadian installations please refer to the
Canadian Installation Code (CAN/CGA-B149.1
or 2) and/or local codes.
The kit consists of two face plates and an insulat-
ing gasket to seal the exterior surface. A hole
sized closely to the pipe diameter must fi rst be
cut through the wall. A short length of pipe is
then cut such that it can penetrate the wall and
be held in place by closely fi tting standard cou-
plings. The face plates are retained on both sides
of the wall by the couplings, and the gasket is
retained against the wall by the outer face plate.
Face plates must be fastened to the wall and the
outside one must be fl ashed as appropriate to
prevent entry of water.
When the above kits are not used the following
steps are required:
1. Check the hole size cut through the exterior
wall. Insure that the hole diameter is less than
the diameter of the couplings to be used.
2. Extend the vent pipe through the wall ap-
proximately 1” and seal the area between
the wall and pipe.
3. If required by local code, apply couplings
to the vent pipe on the interior and exterior
sides of the wall to insure the pipe can not
be pushed or pulled through the wall.
4. Insure the combustion air inlet pipe (for a 2
pipe installation) has a 90 degree termination
elbow as shown in Figures 16 and 17.
Note:
A combustion air intake must be provided
with an elbow opening downward. The screen
provided with the furnace can be installed in the
elbow to prevent entry of debris or creatures.
When the vent pipe must exit an exterior wall
close to the grade or expected snow level, a
riser should be provided as shown in Figures
15 and 16.
Table 3 describes the maximum length of fl ue pipe
that can travel through an unconditioned space
or an exterior space. The total vent length must
not exceed the lengths noted on Table 8.
Vertical Venting
Figure 17 shows the proper installation and
clearances for vertical vent termination. The
roof penetration must be properly fl ashed and
waterproofed with a plumbing roof boot or equiva-
lent fl ashing. Termination spacing requirements
from the roof and from each other must be per
Figure 17.
Vent and combustion air piping may be installed
in an existing chimney which is not in use pro-
vided that:
a. Both the exhaust vent and air intake run
the length of the chimney.
b. The top of the chimney is sealed and
weatherproofed.
c. The termination clearances shown in
Figure 17 are maintained.
d. No other gas fired or fuel burning
appliances are vented through the
chimney.
Vent Freezing Protection
When the vent pipe is exposed to temperatures
below freezing, i.e., when it passes through
unheated spaces, chimneys, etc., the pipe
must be insulated with 1/2 inch thick sponge
rubber insulation, Armafl ex-type insulation or
equivalent. Insulating pipe is important to avoid
condensate icing.
For extremely cold climates or for conditions of
short furnace cycles (i.e. set back thermostat
conditions) the last three feet of vent pipe can be
reduced one nominal pipe size provided that the
total vent length is at least 15 feet in length and
















































