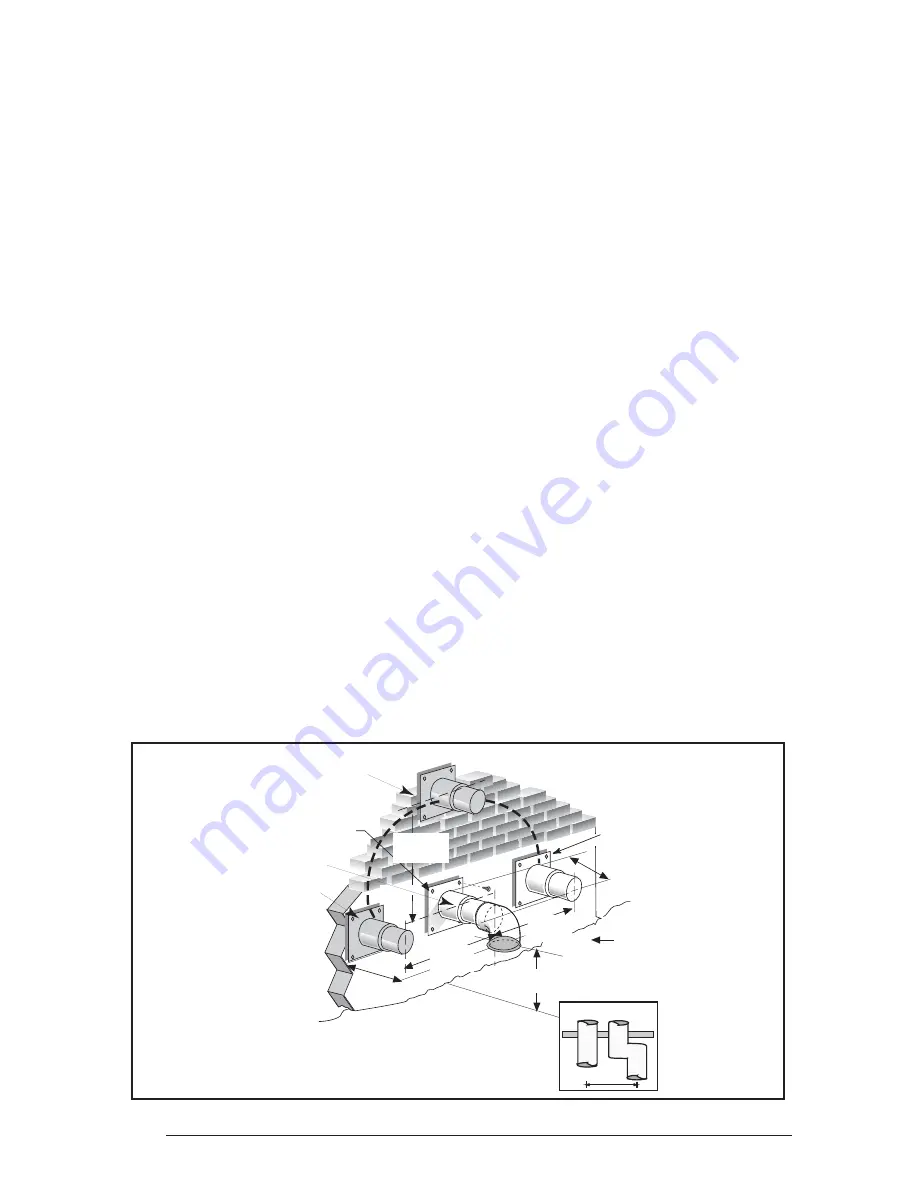
20
the vent is sized in accordance with the venting
requirements (Table 4) before this reduction is
applied. (Example: 3” to 2-1/2”) Smaller vent
pipes are less susceptible to freezing, but must
not be excessively restrictive.
Concentric Vent Termination
A concentric vent termination is approved for
use with these furnaces. The kit part number is
904176. For proper installation of the concentric
vent termination, follow the installation instruc-
tions provided with that kit.
DRAINAGE OF CONDENSATE
FROM FURNACE
The condensate drainage system is internal to
the furnace. It is not recommended to connect
additional traps to the exterior of the furnace. Do-
ing so will have adverse effects on the operation
of the furnace. The drain may exit either the right
or left side of the furnace cabinet.
The condensate drain can be routed to a fl ow drain
or to a condensate pump. Ensure that the drain
maintains a downward slope from the unit to the
drain. Refer to Figure 18 for more details.
For a right side drain simply extend the tubing
out of the hole in the cabinet, see Figure 18. For
a left side drain follow the steps below:
1.
Loosen the clamp on the soft exit tube (see
Figure 18.)
2.
Rotate the soft exit tube (counter clockwise,
180° upfl ow models; clockwise 90° downfl ow
models.)
3.
Re-tighten the clamp. MAKE SURE CLAMP
IS TIGHT TO AVOID LEAKAGE OF CON-
DENSATE.
4. Route the tubing out of the hole located 8
inches up from the bottom furnace.
The condensate should drain from the plastic
collector box (location A in Figure 18) as droplets
or a small stream. If you notice the furnace has
operated for more than 5 minutes without drain-
ing or the red status light on the control board is
pulsing a 2-blink code follow the steps below.
1.
Remove the collector box soft tube at loca-
tion A in Figure 18 and insure the exit from
the collector box is clear of any debris or
obstructions.
2. Replace this tube and insure the fi t to the
header spout is air tight. Air will be drawn into
the header if this connection is not tight.
3. Check other tube connections along the
drain system. Insure that all are air tight.
NOTE: Industry research studies indicate that
when condensate is routed to an active drain,
household detergents, etc., buffer its acidity. If
the drain is not actively used or if codes require,
obtain a neutralizer kit NORDYNE part no.
902373 (usually contains limestone). Proper
drains and connections to the condensate tub-
ing are required as NORDYNE cannot be held
responsible for water leakage which occurs due
to loose hose connections or improperly sealed
drain line pipes.
36" max.
18" min.
Exhaust Vent
Option B
Exhaust Vent
Option A
Exhaust Vent
Option C
Mounting Kit
Faceplate Secured
to Wall with Screws
18" Min.
36" Max.
7" Min.
8" Min.
12" Min. to
Normal Snow Level
Combustion
Air Inlet
Grade
Level
or Normal
Snow
Inlet Exhaust
18" Min.
36" Max.
Figure 16. Exhaust and Combustion Air Pipe Clearances










































