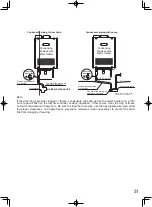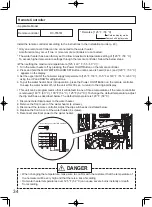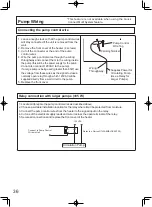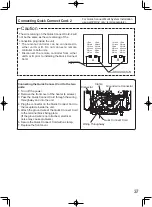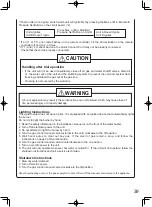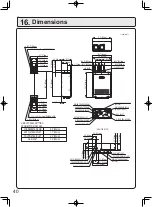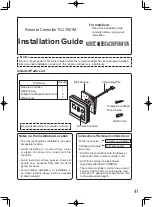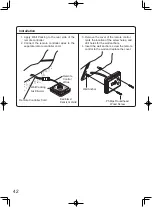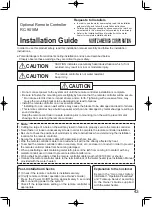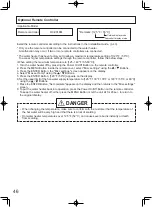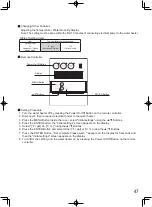
44
Installation
1. Attach the mounting bracket to the wall.
The parts to be used vary depending on the
attachment method.
* Never use electric drivers, impact drivers
and so forth.
Tightening with excessive force may
result in deformation of the mounting
bracket and/or failures.
Notes on the Installation Location
• The remote should be installed in an easily
accessible location.
• Avoid installing in a place where water
or steam can come into contact with the
controller.
• Avoid locations where special chemical
agents (e.g., benzene, fatty and oily deter
gents) are used.
• Avoid outdoor installation, or installation in
an indoor location where it will be exposed
to direct sunlight.
Connection of Remote Controller Cord
White Connector
To Remote controller
Y-shaped terminals To Water heater
(two-core)
* Confirm the connection with the labels at
both ends of the remote controller cord.
• A 26' (8m) cord can be purchased
separately (Part # RC-CORD26).
• The remote controller cord can be extened
up to 300 ft (90m). by splicing the cord and
using 18 gauge wire to extend the cord to
the appropriate length.
(1)
(2)
(2)
(2)
(2)
(1)
Included Parts List
(The value in ( ) indicates the quantity.)
Remote Controller
Mounting
bracket
Raised countersunk
head wood screw
Wall anchor
Raised countersunk
head screw
(For junction box
installation)
Machine
screw
<When attaching to a junction box>
•
Use the raised countersunk head screws to
attach the mounting bracket to the junction box.
(In this case, the wall anchor and raised
countersunk head wood screws are not used.)
Top
Bottom
Junction box
Mounting bracket
(accessory part)
Raised countersunk
head screw
(accessory part)
<When attaching to a wood surface>
•
Use the raised countersunk head wood screws
to attach the mounting bracket.
(In this case, the wall anchor and raised
countersunk head screws are not used.)
Top
Bottom
Top
Bottom
<When attaching to a concrete wall surface>
•
Drill a φ1/4” (φ6mm) hole, approx. 1” (25mm)
in depth, and hammer in the wall anchor.
Attach the mounting bracket using the raised
countersunk head wood screws.
(In this case, raised countersunk head screws are not used.)
Mounting bracket
(accessory part)
Mounting bracket
(accessory part)
Wall anchor (accessory part)
Raised countersunk
head wood screw
(accessory part)
Raised countersunk
head wood screw
(accessory part)
Confirm the orientation
of the mounting bracket.
Confirm the orientation
of the mounting bracket.
Confirm the orientation of the
mounting bracket is correct.


