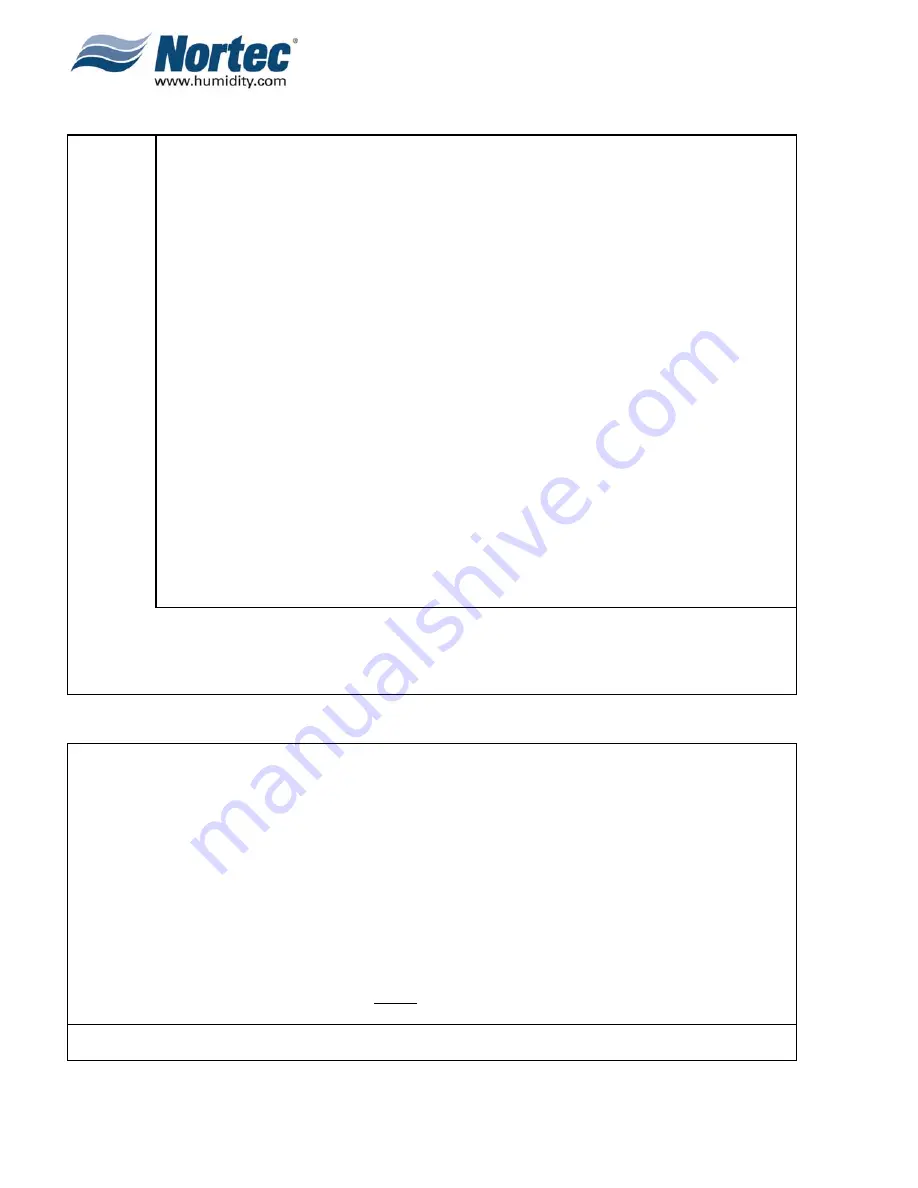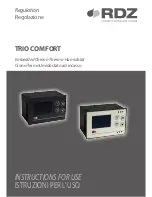
10-10
Page 14
2008-10-01
Table 1. Outdoor/Indoor Relative Humidity Conversion Chart
Table 2. Load Calculation Summary Sheet
Out
d
oor re
lative
humidity
100%
2
4
5
6
7
9
12
17
19
23
29
36
43
52
95%
2
3
4
6
7
9
12
16
17
22
28
34
41
50
90%
2
3
4
5
6
8
11
15
16
21
26
31
39
48
85%
2
3
4
5
6
8
11
14
15
20
24
29
37
45
80%
2
3
4
5
6
7
10
13
15
19
23
27
35
42
75%
2
3
4
4
5
7
10
12
14
18
22
26
33
39
70%
1
2
3
4
5
6
9
11
13
17
20
24
31
36
65%
1
2
3
4
4
5
8
10
12
15
19
23
29
34
60%
1
2
3
3
4
5
7
9
11
14
17
21
26
31
55%
1
1
3
3
4
4
7
8
10
13
16
19
24
29
50%
1
1
2
3
3
4
6
8
9
12
14
18
22
26
45%
1
1
2
3
3
4
6
7
8
11
13
16
20
24
40%
1
1
2
2
3
4
5
7
7
10
12
14
18
21
35%
1
1
2
2
2
4
5
6
6
9
10
12
15
18
30%
0
1
2
2
2
3
4
5
6
7
9
11
13
15
25%
0
1
1
1
2
3
3
4
5
5
7
9
11
13
20%
0
1
1
1
2
2
3
3
4
5
5
7
9
10
15%
0
0
1
1
1
1
2
3
3
4
4
5
6
8
10%
0
0
0
1
1
1
2
2
2
3
3
3
4
6
5%
0
0
0
0
0
0
1
1
1
2
2
2
3
3
0%
0
0
0
0
0
0
0
0
0
0
0
0
0
0
-20°
-10°
-5°
0°
+5°
+10°
+15°
+20°
+25°
+30°
+35°
+40°
+45°
+50°
Outdoor temperature
Chart shows what the residual indoor RH would be at 70°F under varying outdoor conditions if a proper humidification
system were not installed in the building. Studies indicate that the recommended RH should be between 40% and 60%
for optimum benefits to the occupants.
Determine the moisture required in the space (Table 3)
Grains from Table 3 at space temp. ______ x Indoor RH
= A ______ gr/ft
3
Determine the moisture level of incoming air (Table 4)
Grains from Table 4 at space temp. ______ x Outdoor RH
= B ______ gr/ft
3
Therefore: moisture to be added: (moisture) M - A - B ______ gr/ft
3
→
M ______ gr/ft
3
Determine the volume of air to be humidified. Choose the largest
value.
1.
Natural ventilation: Volume x number of air changes.
______ ft
3
/hr
2.
Exhaust air: CFM x 60 min/hr
______ ft
3
/hr
3.
Make-up air: CFM x 60 min/hr
______ ft
3
/hr
→
C ______ ft
3
/hr
Therefore:
Gross humidification load = L (load) = MxC = ______ lbs/hr
→
L ______ lbs/hr
7,000
NOTES:
1. 7,000 grains = 1 pound
2. If HVAC system uses economizer cycle, check load using formula 6.
Summary of Contents for NHPC
Page 1: ...2538144 B NH Series NHTC NHPC ELECTRODE STEAM HUMIDIFIER Engineering Manual TM ...
Page 9: ...10 00 Page 1 2008 10 01 10 00 INTRODUCTION ...
Page 10: ...10 00 Page 2 2008 10 01 Figure 1 NHTC ...
Page 13: ...10 00 Page 5 2008 10 01 Figure 2 Optimum Boiling Time Figure 3 Conductivity ...
Page 18: ...10 00 Page 10 2008 10 01 Figure 6 Typical NHRS Installation Sheet 1 of 2 ...
Page 19: ...10 00 Page 11 2008 10 01 Figure 7 Typical NHRS Installation Sheet 2 of 2 ...
Page 20: ...10 10 Page 12 2008 10 01 10 10 HUMIDITY STEAM ABSORPTION AND DISTRIBUTION ...
Page 35: ...10 10 Page 27 2008 10 01 Figure 2 Psychrometric Chart ...
Page 64: ...10 10 Page 56 2008 10 01 Figure 30 NORTEC OnLine Monitoring ...
Page 71: ...10 20 Page 63 2008 10 01 10 20 SPECIFICATIONS ...
Page 81: ...10 30 Page 73 2008 10 01 10 30 SUBMITTALS ...
Page 86: ...10 30 Page 78 2008 10 01 Figure 2 Primary Line Voltage Wiring to Unit ...
Page 87: ...10 30 Page 79 2008 10 01 Figure 3 Physical Data NHTC NHPC 005 030 ...
Page 88: ...10 30 Page 80 2008 10 01 Figure 4 Physical Data NHTC NHPC 050 100 ...
Page 89: ...10 30 Page 81 2008 10 01 Figure 5 Physical Data NHTC NHPC 150 200 ...
Page 96: ...10 30 Page 88 2008 10 01 Figure 12 In Duct AHU Installation With Mounting Frame Installation ...
Page 98: ...10 30 Page 90 2008 10 01 Figure 13 In Duct AHU Installation With Mounting Frame Installation ...
Page 100: ...10 30 Page 92 2008 10 01 Figure 16 Atmospheric SAM e Adapter Dimensions ...
Page 101: ...10 30 Page 93 2008 10 01 Figure 17 Atmospheric Steam Header and Adapter Configuration ...
Page 102: ...10 30 Page 94 2008 10 01 Figure 18 Physical Data for Remote Mounted Blower Pack ...
Page 103: ...10 30 Page 95 2008 10 01 Figure 19 Physical Data Units with Optional Built On Blower Packs ...
Page 104: ...10 30 Page 96 2008 10 01 Figure 20 Physical Data Units with Optional Built On Blower Packs ...
















































