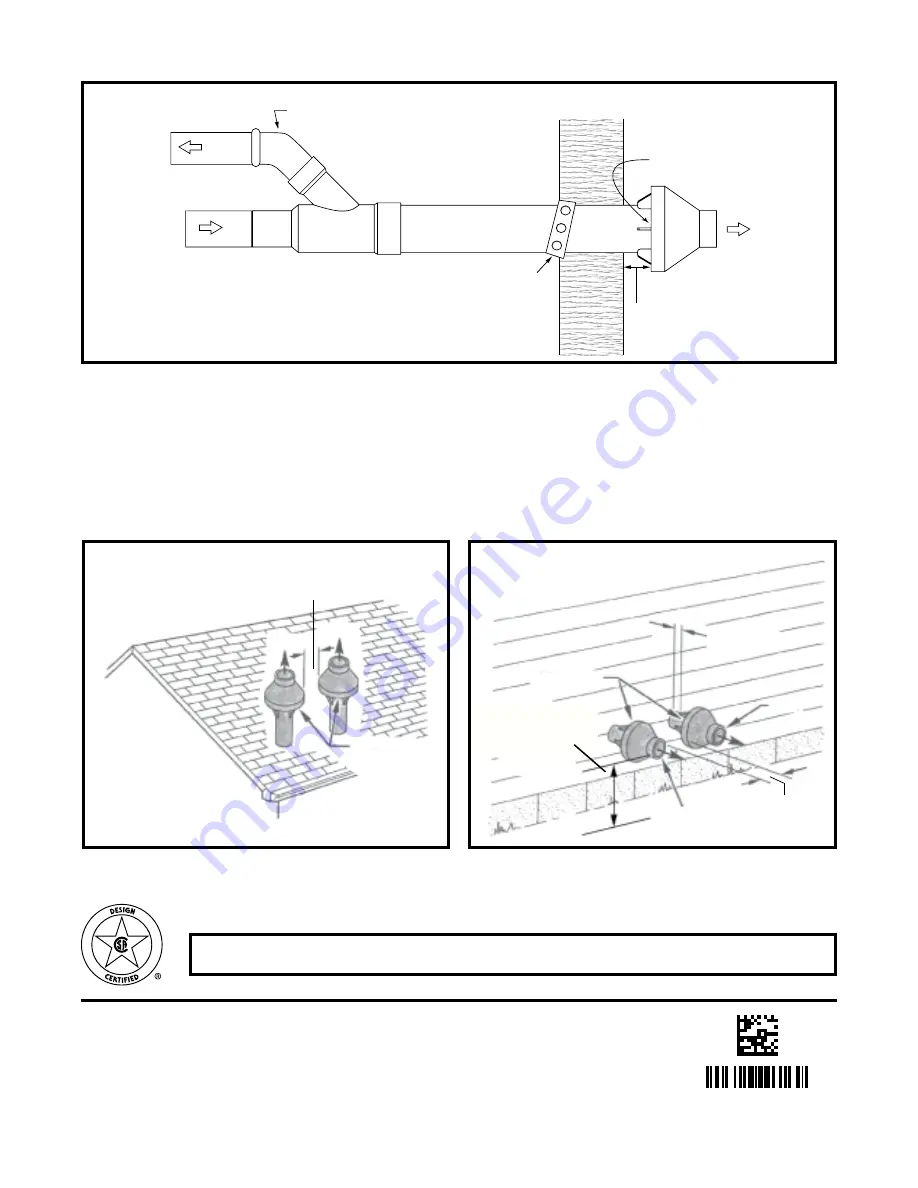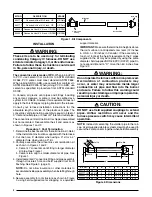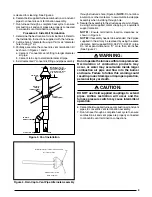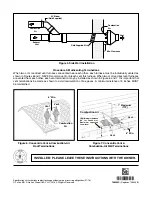
Combustion
Air
Combustion
Air
45° Elbow
(Field Supplied)
Vent
Field Supplied Strap
1" Min. Clearance
Exhaust
Vent
Figure 5. Side Wall installation
Vent
Vent
8" min.
Combustion
air
Figure 6. Concentric Vent & Combustion-air
roof Terminations
1" maximum
(TYp)
12" minimum clearance
(18” for Canada) or
maximum expected
snow level
Vent
8" min.
Vent
Combustion air
Figure 7. Concentric Vent &
Combustion-air Wall Terminations
inSTaller: pleaSe leaVe THeSe inSTruCTionS WiTH THe oWner.
708999C (Replaces 708999B)
procedure 3: multiventing Terminations
When two or more direct vent furnaces are vented near each other, each furnace must be individually vented as
shown in Figures 6 and 7. NEVER common vent or breach vent this furnace. When two or more direct vent furnaces
are vented near each other, each vent termination may by installed as shown in Figure 6 and 7. It is important that
vent terminations be made as shown to avoid recirculation of flue gases. A minimum distance of 8 inches MUST
be maintained.
Specifications & illustrations subject to change without notice or incurring obligations (07/16).
O’Fallon, MO, © Nortek Global HVAC LLC 2016. All Rights Reserved.






















