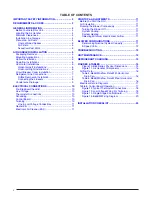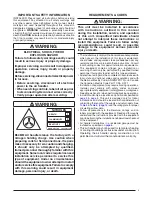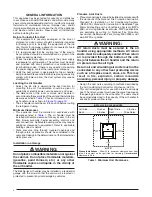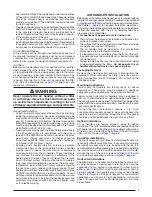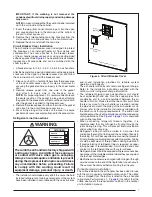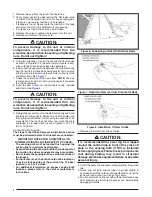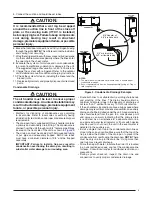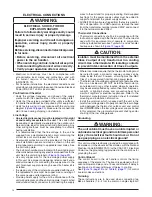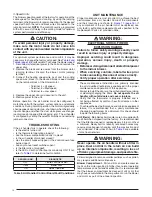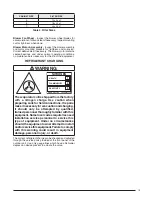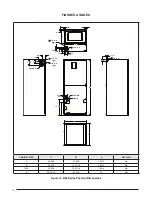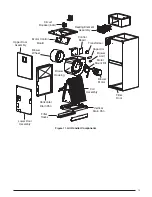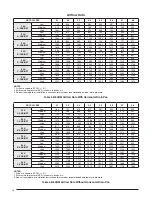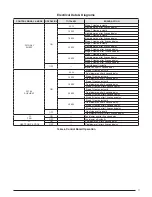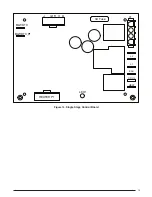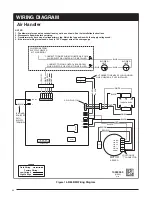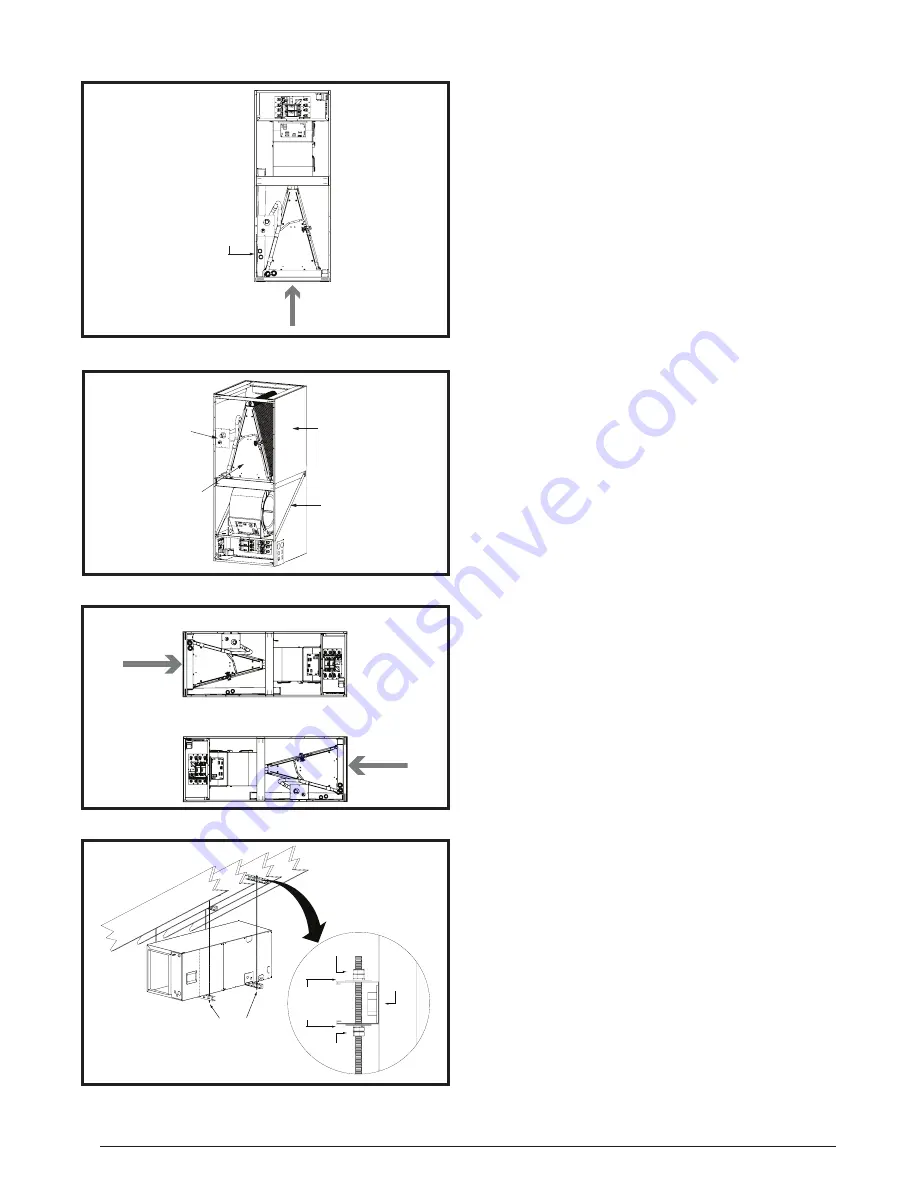
6
NOTE 1:
In all horizontal applications in which the unit is
installed above a finished ceiling and/or living space, a
secondary drain pan must be installed under the entire unit
to avoid damage to the ceiling in the event of condensate
overflow. Additionally, it is recommended that an approved
water level indicator or float switch device be used to shut
down the unit in the event water is detected in the auxiliary
drain pan.
NOTE 2:
In horizontal right applications where the air
handler is in a humid location in an unconditioned space,
it is recomended to install a condensate shield kit over the
control board.
If suspending the air handler from the ceiling, assemble a
) using slotted iron channel and full
threaded rod. Fasten the frame together with nuts, washers,
and lockwashers. Secure the support frame to the rafters
with lag bolts. The air handler can also be suspended using
steel straps around each end of the unit. The straps should
be attached to the air handler with sheet metal screws and
to the rafters with bolts.
Horizontal Left Installations:
1. Remove the coil access door.
2. Remove the plug from one of the threaded holes in the
horizontal drain pan. Completely remove the webbing
located in the threaded holes of the horizontal drain pan.
IMPORTANT: If the webbing is not removed, the
condensate will not drain properly and ceiling damage
may occur.
3. Insert the plug (from horizontal drain pan) into the open
and unused drain hole in the drain pan at the bottom of
the unit to block bypass air.
4. Remove the corresponding drain line knockout from the
coil access door to allow access to the horizontal drain.
5. Replace the door and attach the drain line.
Horizontal Right Installations:
1. Remove the coil access door. Unscrew the line-set tube
close-off plate from the front left cabinet rail.
2. Slide the coil and drain pan assembly out of the unit.
3. Remove the sheet metal hairpin covers (if supplied) from
the back of the coil and discard.
4. Place the horizontal drain pan on the opposite side of the
coil. On units with 2 sets of knockouts, remove the other set
of knockouts in the coil spacing plates and insert support
rod.
5. Slide the coil and the horizontal drain pan assembly back
into the unit. Re-attach the tube close off plate.
NOTE:
For A-size cabinet applications, it may be preferrable
to remove the blower assembly prior to installing the coil
& drainpan. In this case follow instructions 1-4 as listed
above but also remove the blower access door and blower
assembly. The blower assembly is secured with two
screws on either side near the front. With these removed
the blower assembly can slide out of the front of the unit.
Install the coil and drain pan as described in step 5 and
then replace the blower assembly. Make sure the flanges
on the sides of the blower assembly are captured by the
pockets in the blower deck. It may be necessary to lift
the blower assembly during insertion to allow the lower
blower leg to clear the side of the drain pan. The blower
will stop against the back of the blower deck. Replace the
two screws and the blower access door and procede with
steps 6-9.
6. Remove the plug from one of the threaded holes in the
horizontal drain pan. Completely remove the webbing
located in the threaded holes of the drain pan.
Horizontal
Drain Pan
Return
Air
Figure 1.
Upflow Installation
Figure 2.
Downflow Installation
Tube
Close-off
Plate
Coil
Cabinet
Adaptor Kit
Threaded
Rod
Lag
Bolt
Nuts (x2)
Washer
and
Lockwasher
Nuts (x2)
Figure 4.
Unit Horizontally Suspended
Figure 3.
Horizontal Configurations
HORIZONTAL RIGHT
HORIZONTAL LEFT
RETURN
AIR
RETURN
AIR


