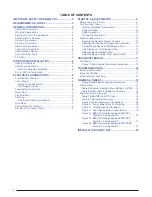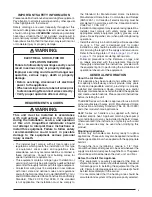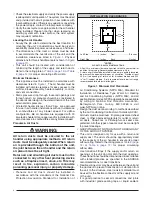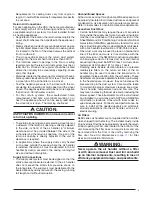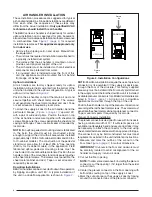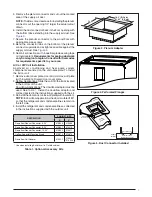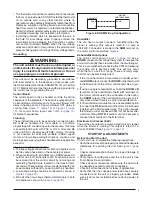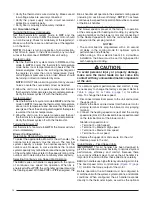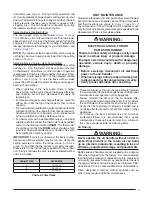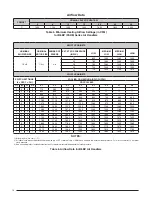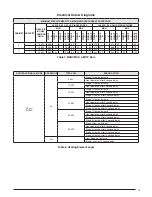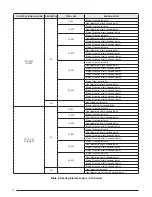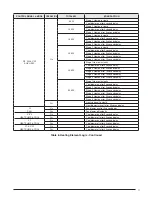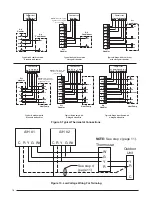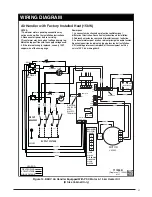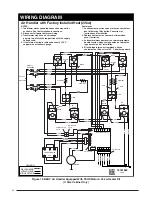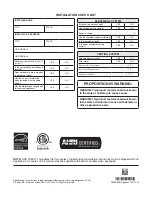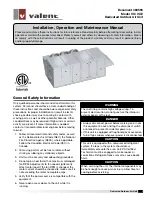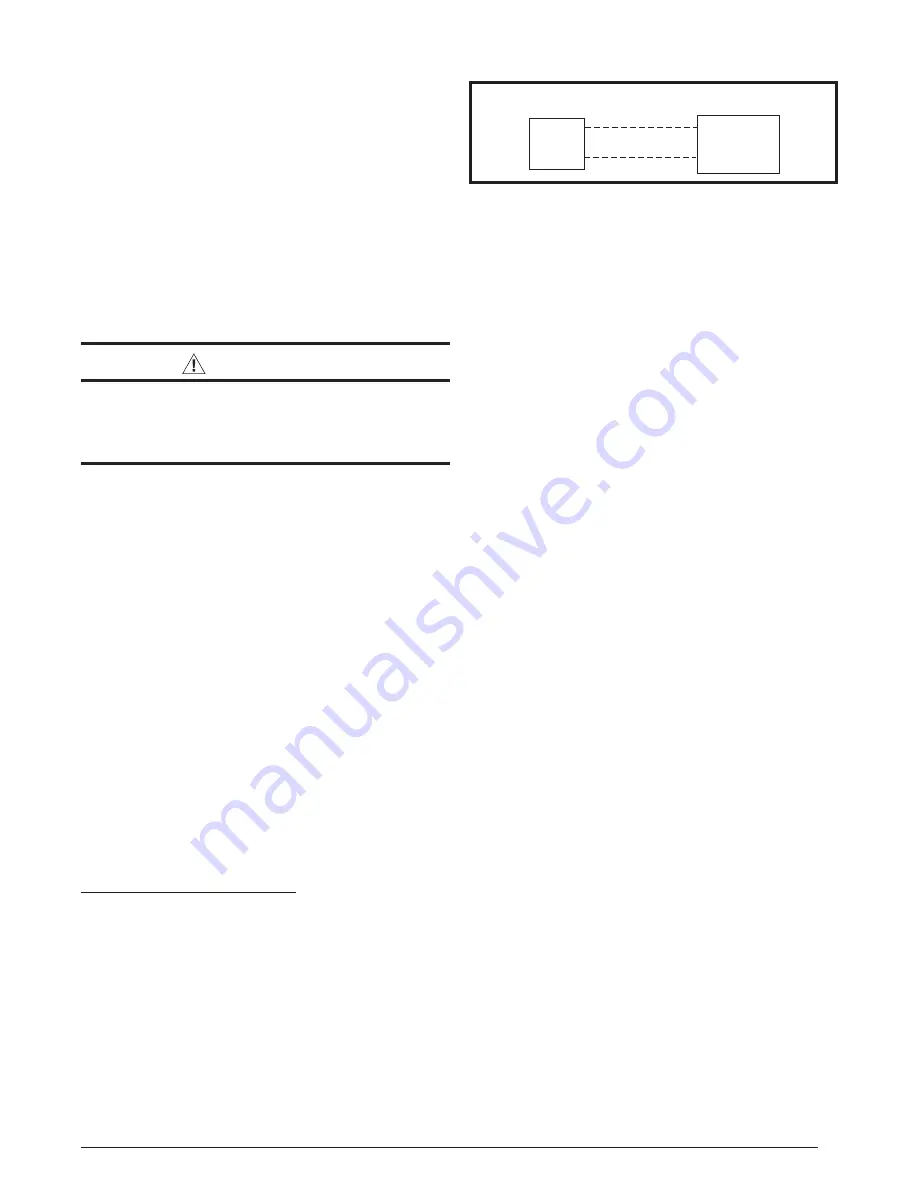
9
• The thermostat should be mounted about 5 feet above
the floor on an inside wall. DO NOT install the thermostat
on an outside wall or any other location where its
operation may be adversely affected by radiant heat from
fireplaces, sunlight, or lighting fixtures, and convective
heat from warm air registers or electrical appliances.
Refer to the thermostat manufacturer’s instruction sheet
for detailed mounting and installation information.
• Install the grommet, which is packed with the unit, in
the hole for low-voltage wires. Properly connect the
low-voltage wiring between the thermostat, outdoor
unit, and control board.
NotE:
When the low voltage
wires are positioned in this grommet, the grommet will
prevent chafing and/or shorting of the low voltage leads.
Grounding
WARNING:
the unit cabinet must have an uninterrupted or
unbroken electrical ground to minimize personal
injury if an electrical fault should occur. Do not
use gas piping as an electrical ground!
This unit must be electrically grounded in accordance
with local codes or, in the absence of local codes, with
the National Electrical Code (ANSI/NFPA 70) or the CSA
C22.1 Electrical Code. Use the grounding lug provided in
the control box for grounding the unit.
control Board
The control board in the air handler controls the timing
sequence of the elements. The board is equipped with a
3 second blower ON delay and a 15 second blower OFF
delay in heating and a 40 second blower OFF delay in
cooling. See
or
. for control board layout and
for element sequences.
twinning
These instructions are to be used when connecting two
B5 or B6 air handlers (2-5 ton models) to a common
single stage A/C condensing unit or heat pump. Twinning
is possible for B5 units with PSC or X-13 motors and B6
units with PSC or fixed speed (FSHE) motors. Twinning
is not possible for units with variable (VSHE) speed
motors. All low voltage wiring instructions, cautions, and
warnings accompanying the air handler remain applicable,
except for:
Line & Low Voltage Connections
a. The line voltage connections for both air handlers must
be the same phase and on the same leg of power.
b. When matched with an S3BM or an S3BW series AC
outdoor unit, both air handler’s 24V transformers must
be removed from the control circuit by removing and
discarding the RED wire located on the transformer’s
secondary. These outdoor units come standard with 24V
power supply sufficient for powering both air handlers.
c. Low voltage wiring should be connected as shown in
d. Wire all other low voltage thermostat terminals to both
air handlers as shown in
.
Humidifier
The unit has an output to power a humidifier when the
blower is running. This output is rated to 1.0 amp at
208/240V. Connection is made to the
HUm
terminal on
the motor control board. See
Dehumidification options
The motor control board (
DHUm
connection that allows the system to increase the
amount of humidity that is removed from the circulating air.
This is accomplished by reducing the CFM and allowing
the cooling coil to become colder. This will only occur
when there is a call for cooling. There are many ways
that this can be electrically wired.
1. If the room thermostat incorporates a humidity sensor
and
DHUm
output, connect the
DHUm
on the thermostat
to the
D
terminal on the motor control board. See
2. If using a separate humidistat, connect the
DHUm
&
R
terminals on the humidistat to the
D
&
R
terminals on
the motor control board of the air handler. In this option,
the
DHUm
output of the humidistat must be set so it is
only closed when there is a call for dehumidification.
3. If a humidistat is not available, it is an acceptable option
to connect the
R
&
D
terminals on the motor control board
together with a field supplied wire. This option causes
the blower to run at a reduced CFM for 10 minutes after
a call for cooling.
NotE:
If outdoor unit is a heat pump,
connect the
o
terminal to the
D
terminal.
Electronic Air cleaner (EAc)
The unit has an output to power an electronic air cleaner
when the blower is running. This output is rated to 1.0
amp at 208/240V. See
StARtUp & ADjUStmENtS
Before You Start the Unit
Prior to start-up, complete the following inspections:
√
Verify the unit is level and properly located with adequate
clearances for servicing the unit. See
√
Check condensate drain line(s) for proper drainage (if
applicable).
√
Verify the surrounding area and top of the unit is free
from obstructions and debris.
√
Check all duct connections. Make sure the duct work
is adequately sealed to prevent air leakage.
√
Check all coil connections for leaks (if applicable).
√
Verify that the line voltage power leads are securely
connected and the unit is properly grounded. Make
sure all doors are installed before restoring power to
the unit
DHUM
R
R
DHUM
HUMIDISTAT
MOTOR
CONTROL BOARD
Figure 6. DHUm Wiring configuration
Summary of Contents for B6BV Series
Page 23: ...23...


