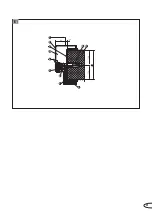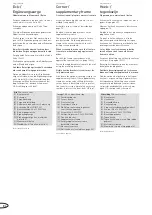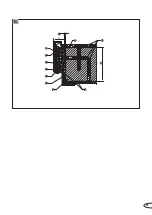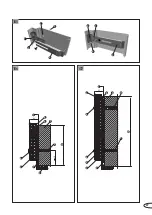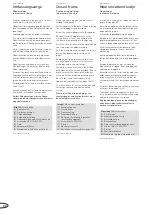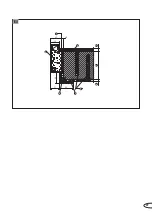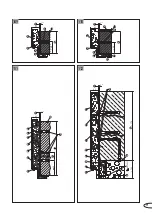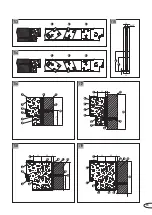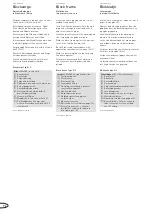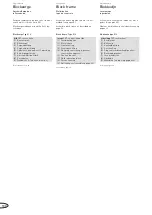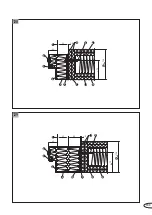
92
Zarge einbauen
Blockzarge
Schraubmontage
in Mauerwerk / Beton
Zarge zusammenschrauben, falls sie nicht
verschweißt ist (siehe Seite 45).
Montage mit Montageblech (optional)
Bild 113
(Bohrung im Falz) und
Bild 115
(Bohrung im lichten Durchgang)
a. Montageblech in der Zargenöffnung
anbringen (Schritt 1-3). Dabei die
unterschiedliche Anbringung für
„Bohrung im Falz” und „Bohrung
im lichten Durchgang” beachten.
b. Position des Blechs auf die Position
der Bohrung in der Zarge anpassen.
Blockzarge in die Öffnung schieben und
entsprechend Meterriss ausrichten.
Dübel löcher markieren, bohren und Dübel
einsetzen.
Zarge zur Wand an den relevanten Befesti-
gungsstellen mit Distanzblechen druckfest
unterlegen und mit Mineral wolle-Streifen
(min. 150 kg/m³) hinter füllen.
Bild 115,
rechte Seite
(1) Sollbruchstelle bei 100 mm
(2) Sollbruchstelle bei 140 mm,
alternativ passend ablängen
Zarge mit beiliegenden Schrauben lose be-
festigen. Bitte achten Sie darauf, dass sich
die Zargenprofile beim Befestigen nicht
verdrehen.
Zarge nochmals auf lot- und waagerechten
Sitz prüfen, Schrauben fest anziehen.
Zarge gemäß Zulassung hinterfüllen (siehe
Seite 104ff.).
Löcher mit Stopfen verschließen.
Bilder 116-119,
rechte Seite
(1) Baurichtmaß
(2) Blockzarge
(3) Zargendichtung
(4) Zargenhinterfüllung
(5) Dübel nach bauaufsichtl. Zulassung
(6) Dauerelastische Verfugung
(7) Hinterfüllung mit Mineralwolle-
Streifen min.150 kg/m³
(8) Stopfen
(9) Befestigungslasche
(10 Besatzprofil
(11) Mauerwerk / Beton
(12) Wanddicke (s. Tabelle auf Seite 6)
(13) Durchgehende Wand
Blockzarge Typ 1
Einbau in Laibung
Bild 116,
rechte Seite
Einbau in durchgehende Wand
Bild 117,
rechte Seite
Blockzarge Typ 2 mit Besatzprofil
Einbau in Laibung
Bild 118,
rechte Seite
Einbau in durchgehende Wand
Bild 119,
rechte Seite
Fortsetzung auf Seite 48
Screw the frame together where it is not
welded (see page 45).
Installation using mounting plate (optional)
Image 113
(Drill hole in rebate) and
Image 115
(Drill hole in clearance)
a. Fix mounting plate into the frame
opening (steps 1-3). When doing
so, consider the differing means of
fixation for “drill holes in rebate”
and “drill holes in clearance”.
b. Adjust the position of the plate to the
position of the drill holes in the frame.
Fitting frame
Block frame
Fixation using screws
into masonry / concrete
Move the block frame into the opening and
line it up using the guide marking.
Mark and drill holes for wall plugs and in-
sert wall plugs.
Insert spacing plates at the appropriate
fixation points between the frame and the
wall and back fill using strips of mineral
wool (min. 150 kg/m³).
Image 115,
on right-hand side
(1) Preset breaking point at 100 mm
(2) Preset breaking point at 140 mm;
or cut to length
Fasten the frame loosely with the screws
provided. Please make sure that the frame
profiles do not rotate while they are being
fastened down.
Check the frame for correct horizontal and
vertical positioning and tighten up the
screws.
Backfill the frame in accordance with
approval documentation (see page 104ff.).
Close up holes with plugs.
Images 116-119,
on right-hand side
(1) Coordinating size
(2) Block frame
(3) Frame sealing
(4) Frame backfilling
(5) Wall plug conforming to general
construction approval
(6) Non-shrink elastic joint sealing
(7) Backfill using mineral wool strips;
min.150 kg/m³
(8) Plugs
(9) Fixation bracket
(10) Edging
(11) Masonry / concrete
(12) Wall thickness (see table on page 20)
(13) Continuous wall
Block frame Type 1
Installation in doorjamb
Image 116,
on right-hand side
Installation in continuous wall
Image 117,
on right-hand side
Block frame Type 2 with edging
Installation in doorjamb
Image 118,
on right-hand side
Installation in continuous wall
Image 119,
on right-hand side
Continued on page 48
Schroef het kozijn samen indien het niet is
gelast (zie pagina 45).
Montage met montageplaat (optioneel)
Afbeelding 113
(boren in sponning) et
Afbeelding 115
(boren in vrije doorgang)
a. Bevestig de montageplaat in de kozijn-
opening (stap 1-3). Houd daarbij re-
kening met de verschillende bevesti-
gingsmanieren voor “boren in spon-
ning” en “boren in vrije doorgang”.
b. Pas de positie van de plaat aan op de po-
sitie van de boorgaten in het kozijn.
Schuif het blokkozijn in de opening en
breng in lijn met de metermarkering.
Markeer de pluggaten, boor ze en breng de
pluggen in.
Plaats afstandsplaten op de juiste bevesti-
gingspunten tussen het kozijn en de muur
en zorg voor een vulling met mineraalwol-
stroken (min. 150 kg/m³).
Afbeelding 115,
rechterkant
(1) Gedefinieerd breekpunt bij 100 mm
(2) Gedefinieerd breekpunt bij 140 mm,
of passend gemaakt
Bevestig het kozijn losjes met de meegele-
verde schroeven. Let er a.u.b. op, dat de
kozijnprofielen niet draaien tijdens het be-
vestigen.
Controleer het kozijn nogmaals op een cor-
recte horizontale en verticale positionering
en draai de schroeven stevig aan.
Zorg voor de vulling van het kozijn conform
het attest (zie pagina 104ff.).
Vul de gaten met pluggen.
Afbeeldingen 116-119,
rechterkant
(1) Bestelmaat
(2) Blokkozijn
(3) Kozijnafdichting
(4) Kozijnvulling
(5) Plug conform bouwkundige attest
(6) Blijvende elastische voegen
(7) Vulling met mineraalwolstroken
min. 150 kg/m³
(8) Pluggen
(9) Bevestigingsanker
(10) Randprofiel
(11) Metselwerk / beton
(12) Muurdikte (zie tabel op pagina 34)
(13) Doorlopende muur
Blokkozijn type 1
Inbouw in dagkant
Afbeelding 116,
rechterkant
Inbouw in doorlopende muur
Afbeelding 117,
rechterkant
Blokkozijn type type 2 met randprofiel
Inbouw in dagkant
Afbeelding 118,
rechterkant
Inbouw in doorlopende muur
Afbeelding 119,
rechterkant
Vervolg op pagina 48
Kozijn inbouwen
Blokkozijn
Schroefmontage
in metselwerk / beton
Summary of Contents for NovoPorta Premio E-S-1
Page 47: ...13 14 15 18 19 20 21 22 1 2 12 16 17 11 47 ...
Page 49: ...2 1 25 23 24 1 1 2 3 4 5 1 49 ...
Page 51: ...2 5 mm 30 31 1 29 28 27 26 51 ...
Page 53: ...1 2 3 1 2 3 1 1 2 2 3 3 33 34 35 36 37 38 32 53 ...
Page 55: ...41 42 43 44 45 1 1 8 9 4 2 3 7 6 10 5 11 45 5 5 lt 39 40 55 ...
Page 57: ...84 5 45 34 50 48 3 2 1 4 5 6 5 6 7 8 46 57 ...
Page 59: ...47 50 52 55 48 51 53 56 49 54 59 ...
Page 61: ...60 62 65 58 61 63 66 59 64 57 61 ...
Page 63: ...67 70 73 74 68 71 69 72 63 ...
Page 65: ...45 39 48 1 6 8 9 5 10 2 3 4 75 65 ...
Page 67: ...76 77 79 80 81 82 83 78 67 ...
Page 69: ...1 1 5 5 1 1 1 4 3 2 7 6 8 5 9 10 42 53 1 3 2 1 84 85 86 87 69 ...
Page 71: ...1 2 3 1 2 3 1 1 2 2 3 3 1 2 3 4 6 9 6 8 5 11 7 10 42 5 5 88 89 71 ...
Page 73: ...1 9 4 2 3 5 11 10 7 6 8 42 5 5 93 94 90 91 92 73 ...
Page 77: ...1 4 7 3 2 5 8 9 6 42 5 5 100 98 77 ...
Page 79: ...1 9 8 2 7 4 3 6 10 11 5 42 5 5 45 1 7 4 8 2 3 6 5 10 11 9 42 39 max 69 99 100 79 ...
Page 81: ...1 9 7 6 3 10 8 2 4 5 11 12 42 5 5 1 2 1 2 101 81 ...
Page 83: ...1 2 4 3 9 8 5 6 7 10 48 82 100 50 102 103 1 83 ...
Page 85: ...1 10 9 7 4 3 2 6 8 5 11 12 42 5 5 104 85 ...
Page 87: ...1 2 3 4 5 1 2 3 4 105 1 8 4 9 5 6 3 7 2 10 40 45 1 8 11 9 6 6 2 3 7 4 5 10 40 106 107 87 ...
Page 89: ...1 7 6 9 5 6 2 4 8 42 x5 30 31 50 40 108 89 ...
Page 95: ...97 61 1 3 2 6 5 4 7 120 95 ...
Page 97: ...1 4 3 2 6 9 10 5 7 42 39 max 69 1 4 3 2 9 10 5 7 6 42 39 max 69 121 122 97 ...
Page 101: ...1 8 6 5 9 4 2 3 7 42 39 max 69 127 101 ...
Page 105: ...130 131 132 105 ...
Page 107: ...133 135 134 107 ...
Page 115: ...4 1 2 3 4 1 2 3 9 7 2 3 8 4 1 149 150 151 152 6 1 5 115 ...
Page 123: ...1 2 3 4 5 5 167 123 ...
Page 129: ...129 ...
Page 130: ...130 ...
Page 131: ...131 ...




