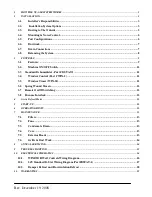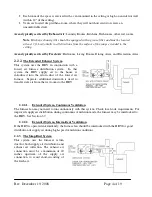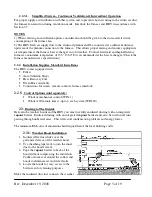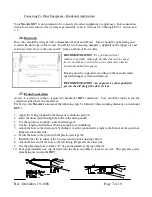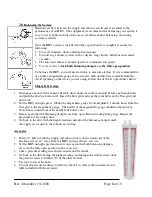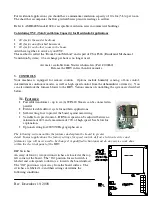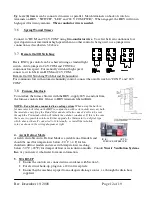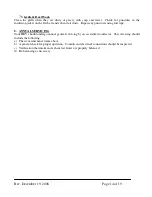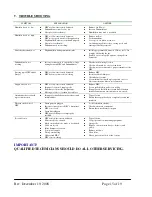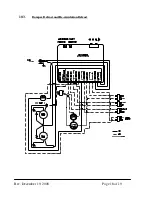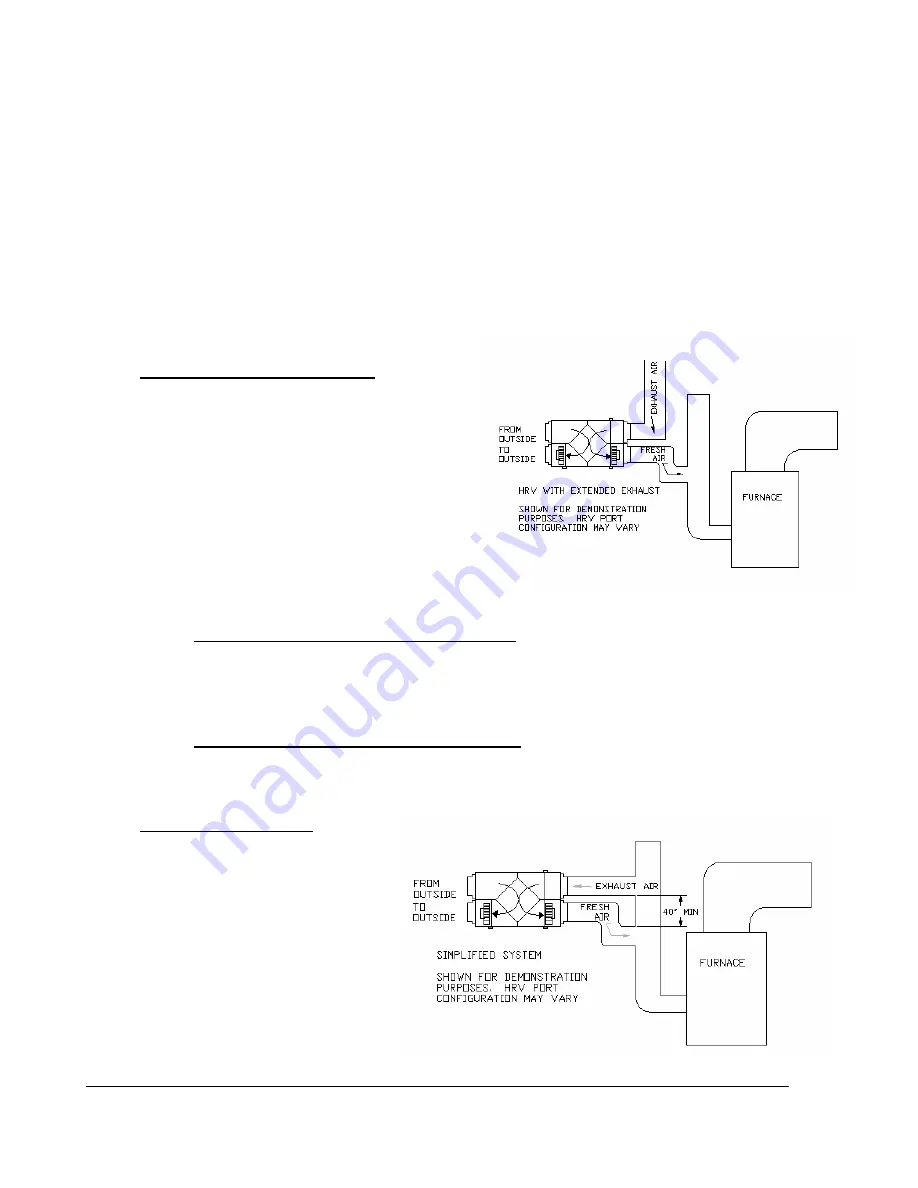
Rev. December 19, 2008
Page 4 of 19
•
Each room of the space is serviced with a vent mounted in the ceiling or high on an interior wall
(within 12" of the ceiling).
•
Vents are located deep within a room, where they will not short circuit or create an
uncomfortable draft.
Areas typically serviced by Exhaust Air
: Laundry Rooms, Kitchens, Bathrooms, other wet rooms.
Note
. Kitchen exhaust grills should be equipped with a grease filter and must be located
at least 3 ft. horizontally in all directions from the surface of the range extended to the
ceiling.
Areas typically serviced by Fresh Air
: Bedrooms, Living Rooms, Dining Areas, and Recreation Areas.
2.2.2.
The Extended Exhaust System
This system uses the HRV in conjunction with a
forced air furnace distribution system. In this
system the HRV supply air to the house is
introduced into the return duct of the forced air
furnace. Separate, additional ductwork is used to
transfer stale air from the wet rooms to the HRV.
2.2.2.1.
Extended System, Continuous Ventilation
The furnace fan may not need to run continuously with this system. Check local code requirements. For
improved supply air distribution during continuous ventilation mode, the furnace may be interlocked to
the HRV. See Section 3.9
2.2.2.2.
Extended System, Intermittent Ventilation
If the HRV is operated intermittently, the furnace fan should be interlocked with the HRV for good
distribution of supply air during high-speed ventilation conditions.
2.2.3
The Simplified System
This system uses the furnace's return
duct for both supply air distribution and
exhaust air collection. The exhaust air
connection must be a minimum of 40
inches upstream of the supply air
connection to avoid short-circuiting of
the fresh air.


