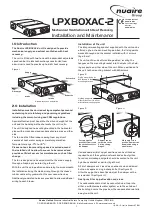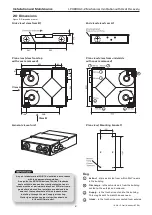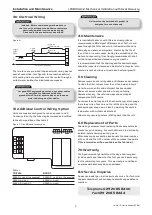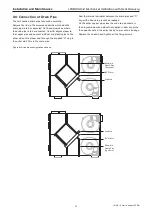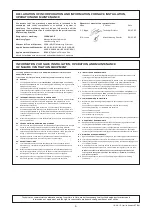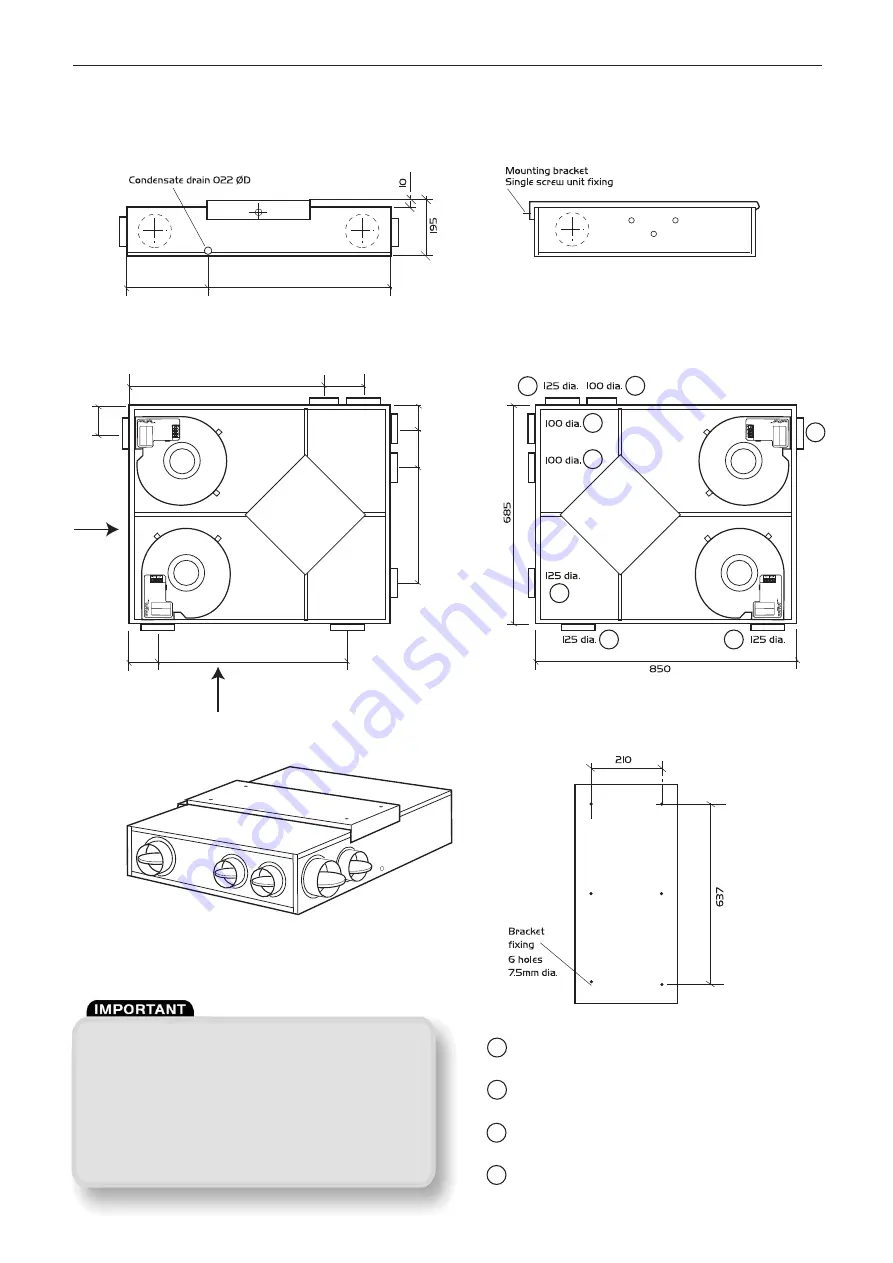
Any air intake terminal MUST be installed in accordance
with the appropriate regulation.
As a guide, the BS5440 series of British Standards
deals with this issue and currently states that an air
intake must be at a minimum distance of 300mm from a
gas boiler balanced flue. Installers are advised to be
aware of the requirements of this standard when
installing ‘through the wall’ supply air ducting.
Similarly, supply and extract air grilles should be
at least 300mm apart.
Key
Extract
- stale air ducted from within ‘Wet’ rooms
in the building.
Discharge
- is the extracted air from the building
ducted to the outside and removed.
Supply
- is the fresh air ducted into the building.
This may be sent to more than one room.
Intake
- is the fresh air source ducted from outside.
1
2
3
4
2
16. 06. 15. Leaflet Number 671391
Installation and Maintenance
LPXBOXAC-2 Mechanical Ventilation with Heat Recovery
Side view (view from B)
End view (view from A)
297
553
Plan view (view from underside
with covers removed)
Plan view (Mounting bracket)
Plan view (view from top
with covers removed)
106
598
623
140
97
6
6
14
0
3
3
3
View B
View A
General view of unit
2.0 Dimensions
Figure 5. Dimensions in mm.
1
1
3
2
4
1
1
4

