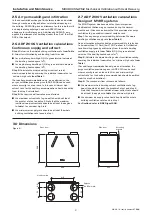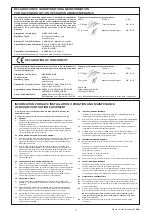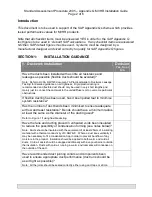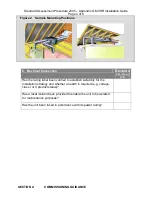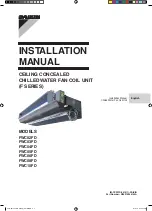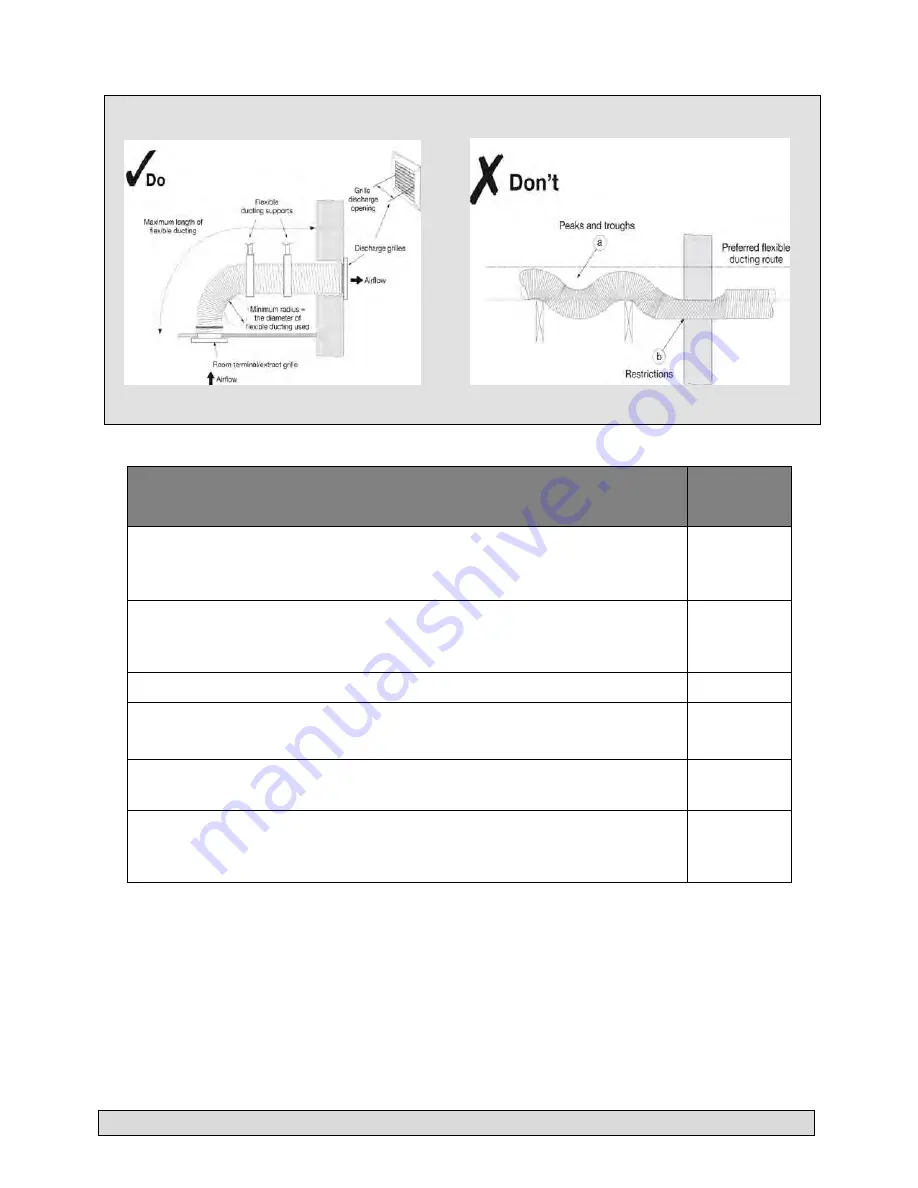
Standard Assessment Procedure 2005 – Appendix Q MVHR Installation Guide
Page 3 of 6
Figure 1 Ductwork Visual Guide
Source: Approved Document F (England & Wales) 2006
2. Unit Fixing
Decision
Yes, No or
N/A
Has the heat recovery unit been effectively insulated?
Note: If the unit is not pre-insulated then ensure additional insulation is installed
around the unit to minimise heat loss
Has the heat recovery unit been fixed to a stable element of the
building fabric (e.g. wall or floor) using manufacturer
recommended/supplied fixing brackets?
Has the condensation drain been fitted and the pipe insulated?
Have approved acoustic/anti-vibration mountings been used?
Note: Special attention is needed to avoid transmission and stress to duct joints
Has the unit been installed in a position that will permit access for
maintenance purposes?
Have all grilles or ductwork that penetrate the building’s air barrier,
as identified in the construction drawings, been sealed to ensure
continuity of the air barrier?



