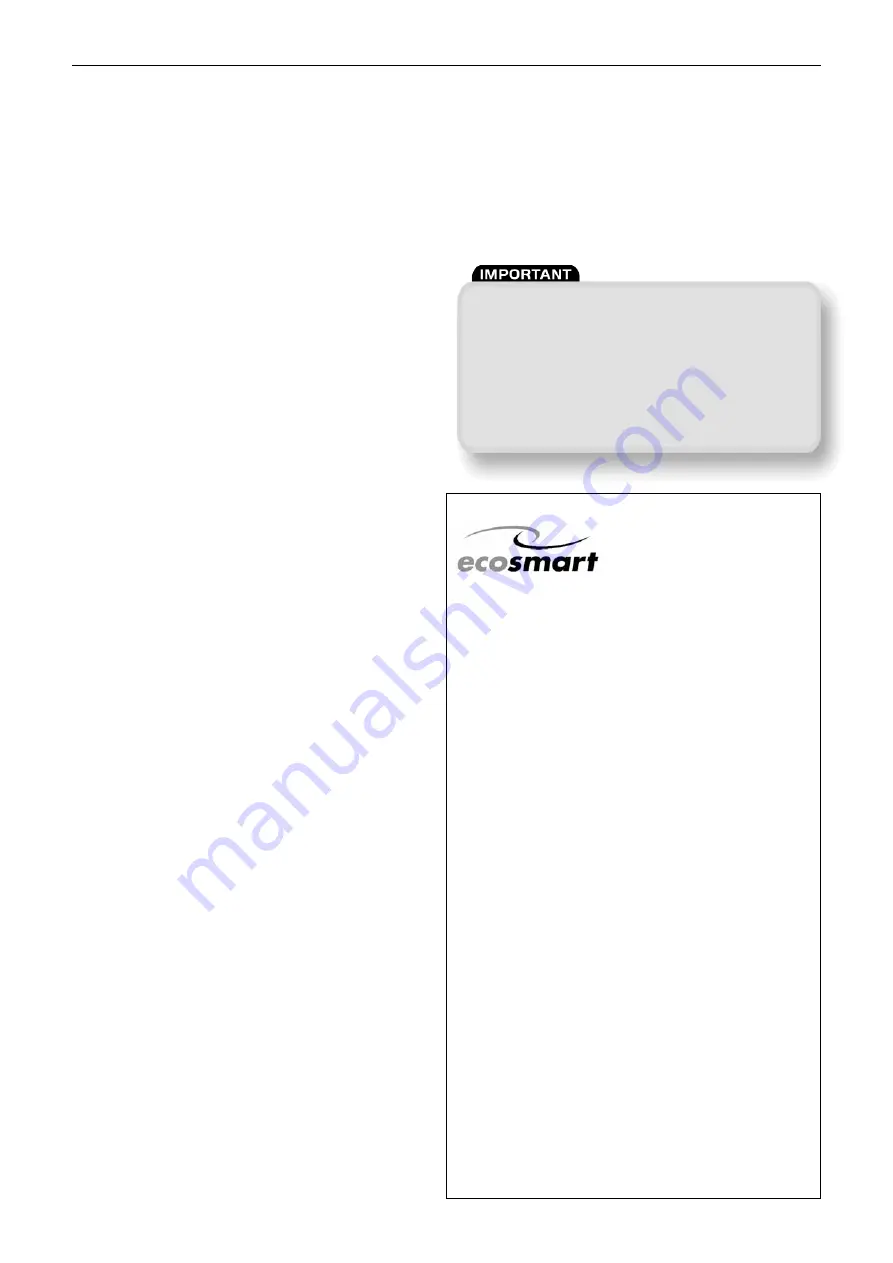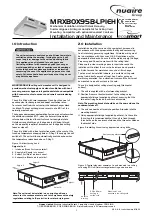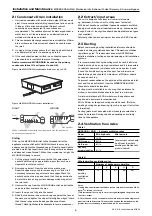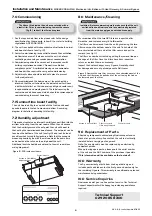
2.5 Air permeability and
infiltration
Is the uncontrolled exchange of air between inside and outside
through cracks, porosity and other unintentional openings in
the building. ADF2006 gives an allowance for this in both multi
and single storey buildings, however ADF2010 has an
allowance for multi storey only. Additionally ADF2010 only
applies this allowance for dwellings leakier than 5 m
3
/(h.m
2
) at
50Pa. (See below).
2.6 ADF 2006 Ventilation
calculations
Continuous supply and extract
Step 1:
Determine the whole building ventilation rate
from Table
2.
Allow for infiltration by subtracting from this value:
■
for multi-storey dwellings: 0.04 x gross internal volume of
the dwelling heated space (m
3
);
■
for single-storey dwellings: 0.06 x gross internal volume of
the dwelling heated space (m
3
).
Step 2:
Calculate the whole dwelling air extract rate at
maximum operation by summing the individual room rates for
‘minimum high rate’
from Table 1.
(For sanitary accommmodation only, as an alternative, the
purge ventilation provisions given in ADF 2006 can be used
where security is not an issue. In this case ‘minimum high
extract rate’ for the sanitary accommodation should be omitted
from the step 2 calculation).
Step 3:
The required airflow rates are as follows:
■
the maximum extract rate (e.g. boost) should be at least
the greater of step 1 and step 2. Note that the maximum
individual room extract rate should be at least those given
in table 1
. for minimum high rate.
■
the minimum air supply rate should be at least the whole
building ventilation rate found in step 1.
2.7 ADF 2010 Ventilation
calculations
Design of MVHR systems
The MVHR system has been sized for the winter period.
Additional ventilation may be required during the warmer
months and it has been assumed that the provisions for purge
ventilation (e.g. openable windows) could be used.
Step 1:
For any design air permeability, determine the whole
dwelling ventilation supply rate
from Table 2.
As an alternative where the design air permeability is intended
to be leakier than (>) 5m
3
/(h.m
2
) 50 Pa, allow for infiltration
for all dwelling types by subtracting from the whole dwelling
ventilation supply rate
from Table 2
; 0.04 x gross internal
volume of the dwelling heated space (m
3
).
Step 2:
Calculate the whole dwelling extract ventilation rate by
summing the individual room rates for ‘minimum high rate’
from
Table 1.
(For sanitary accommmodation only, as an alternative, the
purge ventilation provisions given in ADF 2010 can be used
where security is not an issue. In this case ‘minimum high
extract rate’ for the sanitary accommodation should be omitted
from the step 2 calculation).
Step 3:
The required airflow rates are as follows:
■
the maximum whole dwelling extract ventilation rate
(e.g. boost) should be at least the greater of step 1 and
step 2.
Note that the maximum individual room extract rate should
be at least those given
in table 1.
for minimum high rate.
■
the minimum air supply rate should be at least the whole
building ventilation rate found in step 1.
For Scotland refer to BRE Digest 398.
3.0 Optional Ecosmart Sensors
and Control available for
MRXBOX95B-LP1EH
ES-UFC -
Manual user control
ES-HUM2 -
Humidity sensor
ES-AV12 -
Remote Fail Indicator
ES-PIR -
Passive Infra-Red Detector
ES-JB -
Pre-plugged Junction Box
ES-Temp -
Room Temperature Sensor
ES-RH -
Relative Humidity Sensor
ES-THERMOSTAT -
Activates system when
temperature rises above set point
ES-VF -
Volt Free Relay Box
a) Control connections
Net
- the 4 IDC plug-in connectors are provided for the
connection of compatible sensors, manual controls and for
linking the fans together under a common control. If more
than 4 connections are required, the junction box (product
code ES-JB) should be used (see data cable installation).
b) Data Cable Installation
A 4-core SELV data cable is used to connect devices.
Do not run data cable in the same conduit as the mains
cables and ensure there is a 50mm separation between the
data cable and other cables. The maximum cable run between
any two devices is 300m when it is installed in accordance
with the instructions.
Please note that the total data cable length used in any
system must be less than 1000m. Keep the number of
cable joints to a minimum to ensure the best data
transmission efficiency between devices.
3
05. 09. 13. Leaflet Number 671632
Installation and Maintenance
MRXBOX95B-LP1EH Mechanical Ventilation with Heat Recovery & Summer Bypass
Any air intake terminal MUST be installed in accordance with the
appropriate regulation.
As a guide, the BS5440 series of British Standards deals with
this issue and currently states that an air intake must be at a
minimum distance of 300mm from a gas boiler balanced flue.
Installers are advised to be aware of the requirements of this
standard when installing ‘through the wall’ supply air ducting.
Similarly, supply and extract air grilles should be at least
300mm apart.


























