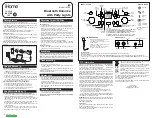
3
30. 06. 20. Document Number 671958
Nuaire |
Western Industrial Estate
|
Caerphilly
|
CF83 1NA
|
nuaire.co.uk
MRXBOXAB-ECO5-1Z
Installation Manual
Ducting in the
ceiling void.
Side view of unit
mounted on the
block wall in a
cupboard using
MVHR-DRAIN
the wall brackets.
Condensate drain,
uninsulated drain
pipe with min 5
o
fall
running to SVP.
Valve in ceiling.
Unit weight
= 76kG
3.2.1 Option 1 - Solid Wall
The MVHR unit fixed to a solid wall construction using the
mounting bracket provided.
4
5
7
Wall Bracket Installation Dimensions
Solid Wall Mounted Unit Installation
Solid Wall Mounted Unit Installation
6
Non-Solid Wall Mounted Unit Installation
3.2.2 Option 2 - Non-Solid Wall
If it is not practical to use a solid wall, the MVHR unit should be
fixed to a stud partition with a 25mm minimum thickness MDF
panel solidly fixed behind the plasterboard.
If fixing to a stud wall the MDF panel should extend, width wise, over a
minimum of 3 vertical studs with centres of no more than 400mm. Add
additional vertical supports if necessary.
Height wise, ideally, the MDF panel should extend from floor to ceiling
but as a minimum should be a least 2m high.
Fix the mounting bracket to the wall (Figure 3) and use the wall
mounted bracket to mount the unit on (Figure 5).
25
25
704 crs
9.1 dia.
30
94
94
33
Ducting in the
ceiling void.
Side view of unit
mounted in a
with the 25mm
cupboard fixed to
a stud partition
MDF fixed behind
the plasterboard
using the wall
MVHR-DRAIN
brackets.
Condensate drain,
uninsulated drain
pipe with min 5
o
fall
running to SVP.
Valve in ceiling.
Unit weight
= 76kG
3.3 Condensate Drain
The MVHR unit inside the enclosure is fitted with a straight coupling to
allow 21.5mm overflow pipe (not supplied) to be attached using solvent
cement, the pipe should be passed through the flexible adhesive backed
cover plate before the solvent cement is applied.
The pipe can then be inserted into the coupling of the MVHR unit and
the cover plate slid along the length to bond against the base panel of
the enclosure preventing noise breakout (Figure 7).
Solvent cement to be applied
Flexible adhesive backed
cover plate
Overflow pipe
The condensate must be discharged under a water level in a U-trap
drainpipe or an alternative drain method which acts as an airlock. This
condensate discharge connection is suitable for 21.5mm Ø overflow
pipe. Solvent cement should be used to make the joint.
If using a U-trap please ensure the U-trap has been filled to a suitable
level of water to avoid any air locks. If the condensation pipe is fitted in
an unheated space the pipe should be in insulated to prevent freezing.
An MVHR-DRAIN is recommended for use as the primary
condensate take-off (Figures 8 and 9).
Min 5
o
Drop
Collar
8
9
Condensate Trap Installation
MVHR-DRAIN Installation
Condensate drain,
uninsulated drain pipe with
min 5° fall running to SVP.
Condensate pipe connection to
unit and a typical example of a
“U” trap drainpipe
(Standard
configuration only).






























