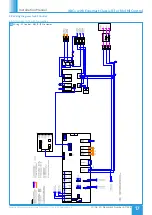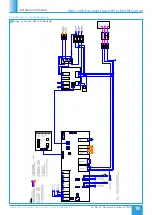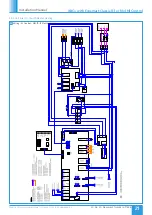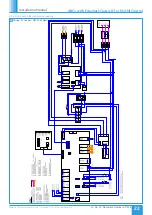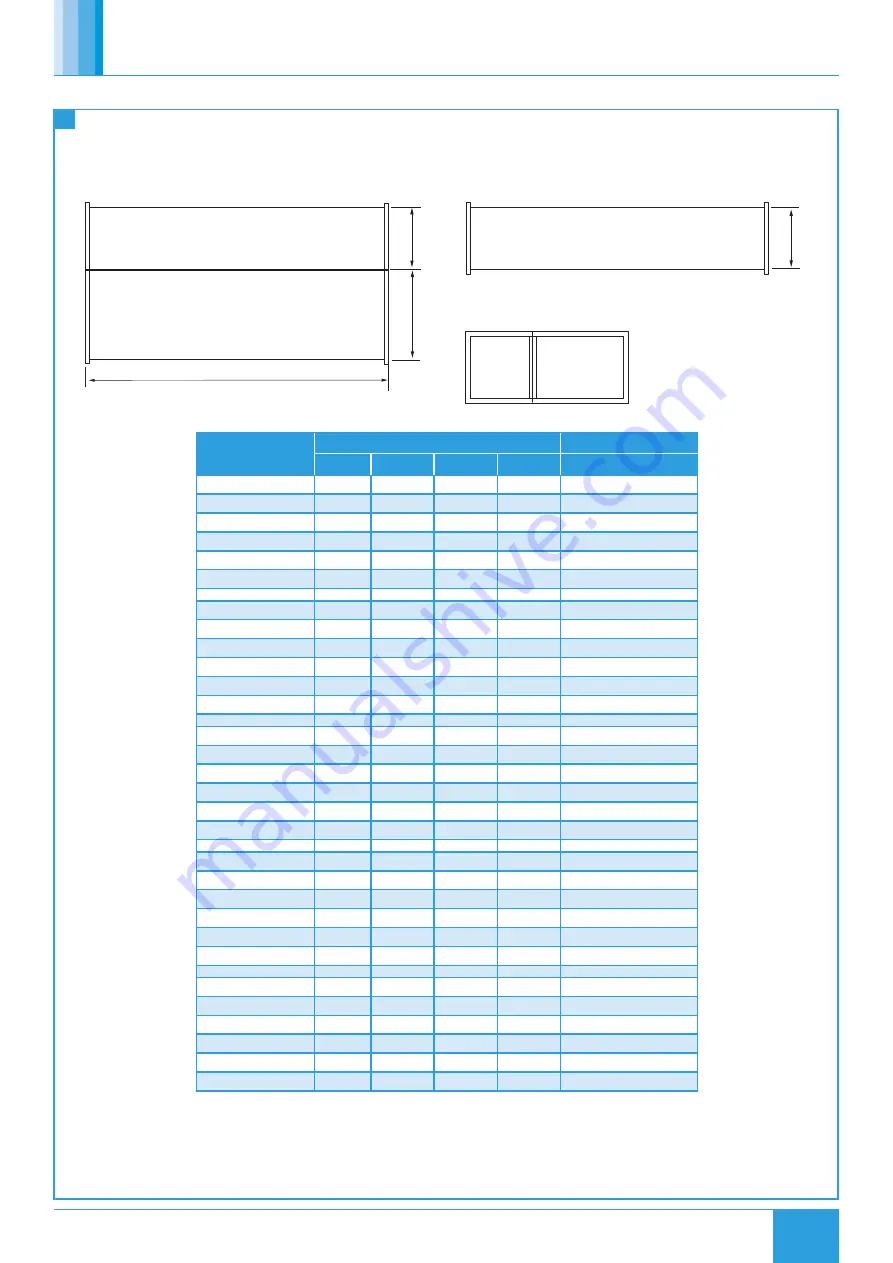
7
30. 06. 20. Document Number 671948
Nuaire |
Western Industrial Estate
|
Caerphilly
|
CF83 1NA
|
nuaire.co.uk
XBC+ with Ecosmart Classic (E) or No (N) Control
Installation Manual
3.8 Attenuator Dimensions & Weights
12
Attenuator Dimensions & Weights
A
B2
C
Plan view
Side view
End view
B1
HE
HS
Attenuator Code
Dimensions (mm)
Attenuator Weights
A
B1
B2
C
(kg)
XBC15-HS-MS10*
1050
347
220
49
XBC15-HE-MS10*
1050
238
220
37
XBC15-HS-MS12*
1250
347
220
63
XBC15-HE-MS12*
1250
238
220
50
XBC15-HS-MS16*
1600
347
220
81
XBC15-HE-MS16*
1600
238
220
62
XBC25-HS-MS10*
1050
471
302
59
XBC25-HE-MS10*
1050
252
302
44
XBC25-HS-MS12*
1250
471
302
76
XBC25-HE-MS12*
1250
252
302
59
XBC25-HS-MS16*
1600
471
302
99
XBC25-HE-MS16*
1600
252
302
73
XBC45-HS-MS10*
1050
531
360
69
XBC45-HE-MS10*
1050
270
360
49
XBC45-HS-MS12*
1250
531
360
88
XBC45-HE-MS12*
1250
270
360
66
XBC45-HS-MS16*
1600
531
360
114
XBC45-HE-MS16*
1600
270
360
81
XBC55-HS-MS10*
1050
588
430
79
XBC55-HE-MS10*
1050
398
430
62
XBC55-HS-MS12*
1250
588
430
101
XBC55-HE-MS12*
1250
398
430
82
XBC55-HS-MS16*
1600
588
430
131
XBC55-HE-MS16*
1600
398
430
102
XBC65-HS-MS10*
1050
588
580
87
XBC65-HE-MS10*
1050
398
580
74
XBC65-HS-MS12*
1250
588
580
112
XBC65-HE-MS12*
1250
398
580
97
XBC65-HS-MS16*
1600
588
580
145
XBC65-HE-MS16*
1600
398
580
122
2 attenuator flange connections are attached to every unit. Add 60mm to dimension 'A' to include both flanges for standard (no roof)
units.

















