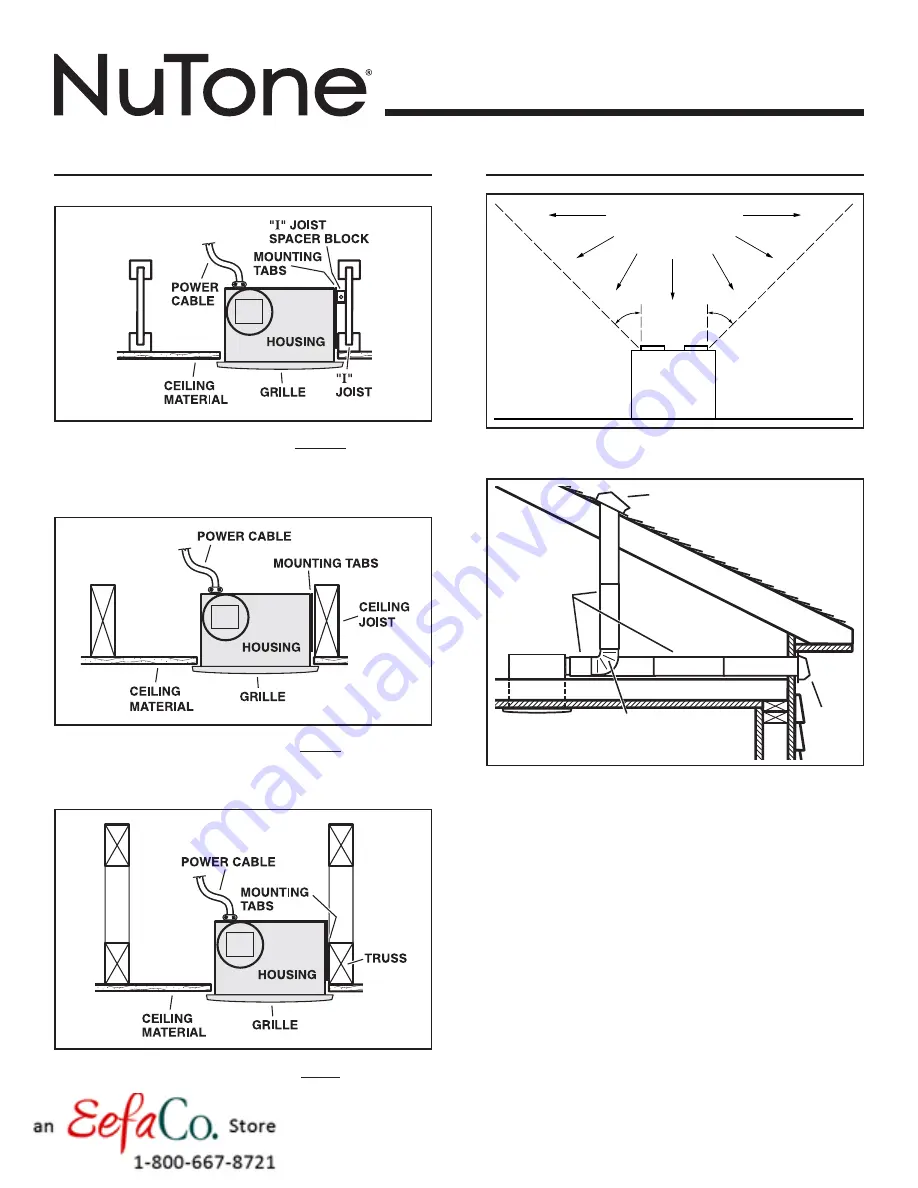
Page 2
MODELS QTRN080L • QTRN110L
TYPICAL INSTALLATIONS
Housing mounted to I-joists.
Use I-joist spacer block (provided).
Housing mounted to joists.
Housing mounted to truss.
PLAN THE INSTALLATION
ROOF CAP
*
4-IN. ROUND
ELBOW
*
4-IN. ROUND
DUCT
*
WALL
CAP
*
*
Purchase
separately
6JGWPKVYKNNQRGTCVGOQUVSWKGVN[CPFGHſEKGPVN[YJGPNQECVGF
where the shortest possible duct run and minimum number of
elbows will be needed.
Use a roof cap or wall cap that has a built-in damper to reduce
backdrafts.
Plan to supply the unit with proper line voltage and appropriate
power cable.
Cooking
Equipment
Floor
COOKING AREA
Do not install above or
inside this area.
45
o
45
o
NOT FOR USE IN
A COOKING AREA.






















