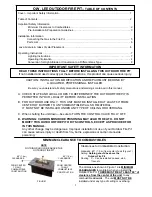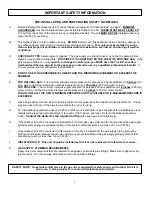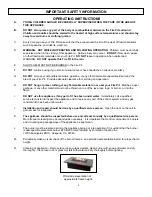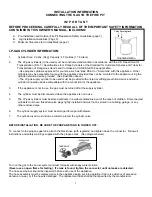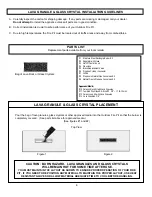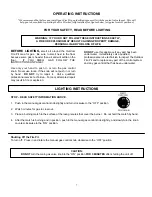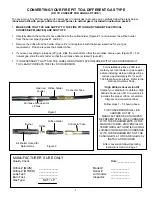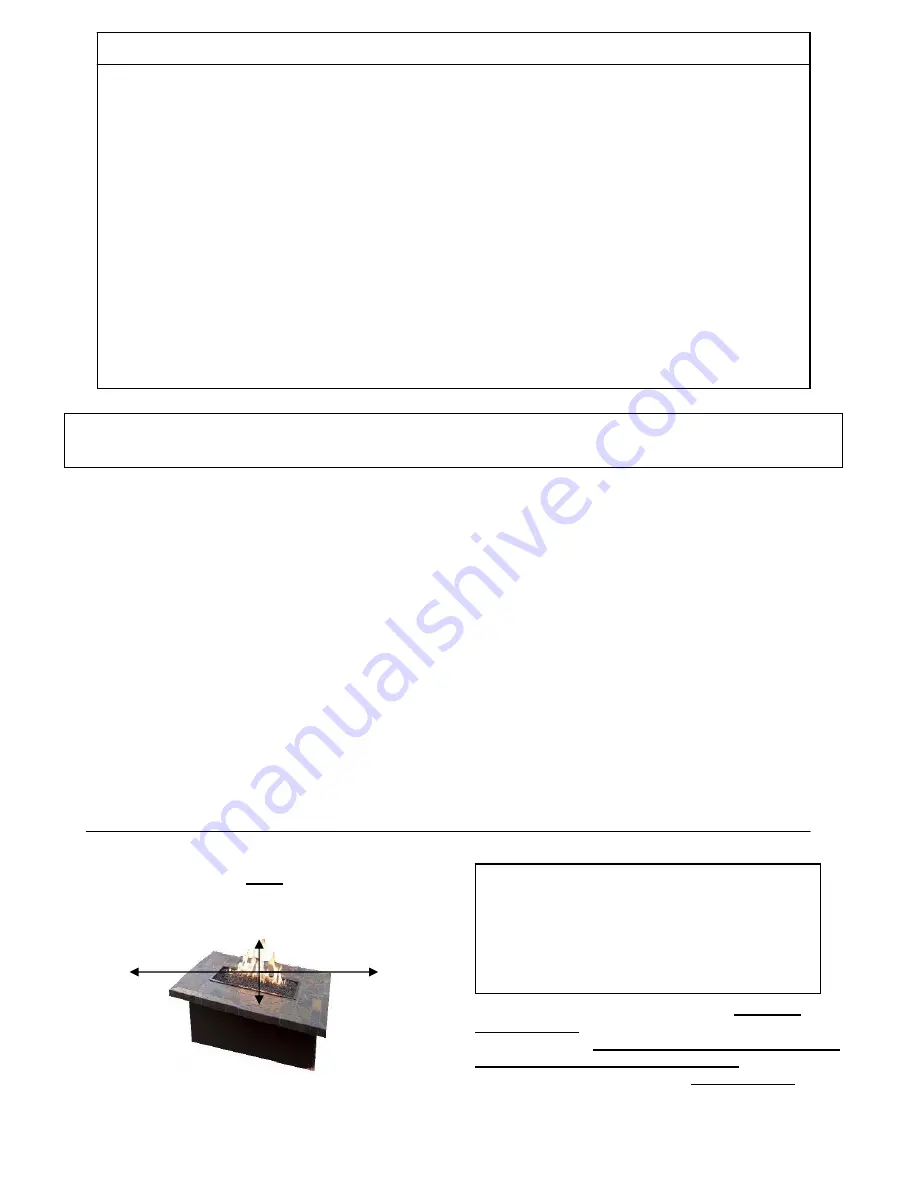
O.W. LEE OUTDOOR FIRE PIT–
TABLE OF CONTENTS
Cover – Important Safety Information.……………………….………………………………………………… 1
Table of Contents…….……………………………………….………………………………………………….. 2
Important Safety Information
Minimum Clearances to Combustibles…………….………………………………………………… 2
Pre-Installation & Preparation Guidelines………….………………………………………………... 3
Installation Information
Connecting the Gas to the Fire Pit…..………...……………………………………………………… 5
Parts List..………….…………………………..……..…………………………………………………. 6
Lava Granule & Glass Crystal Placement………………..…………………………………………………….6
Operating Instructions……………………………………………………………………………………………..7
Lighting Instructions……………………………………………………………………………………. 7
Operating Information………………………………………………………………………………….. 4
Conversion for High Altitude or Conversion to a Different Gas Type
……………………………………..
8
IMPORTANT SAFETY INFORMATION
READ THESE INSTRUCTIONS FULLY BEFORE INSTALLING THIS OUTDOOR FIRE PIT
If not installed and used correctly per these instructions, this product can cause serious injury.
CAUTION: INSTALLATION, MODIFICATION AND REPAIR MUST BE DONE BY
A QUALIFIED, PROFESSIONAL INSTALLER.
Be sure you understand all safety precautions and warnings contained in this manual.
A. CHECK STATE AND LOCAL CODES TO DETERMINE IF THE OUTDOOR FIRE PIT IS
PERMITTED IN YOUR LOCALITY BEFORE INSTALLATION.
B. FOR OUTDOOR USE ONLY. THIS UNIT MUST BE INSTALLED AT LEAST 60” FROM
CENTER OF BURNER TO ANY COMBUSTIBLE WALLS OR MATERIAL.
IT MUST NOT BE INSTALLED UNDER ANY TYPE OF CEILING OR OVERHANG.
C. When shutting the unit down—be sure to TURN THE CONTROL VALVE FULLY OFF.
D. WARNING: CARBON MONOXIDE POISONING MAY LEAD TO DEATH. DO NOT
MODIFY THIS OUTDOOR FIRE PIT OR ITS CONTROLS, EXCEPT AS PROVIDED FOR
IN THIS MANUAL.
Any other change may be dangerous. Improper installation or use of your Outdoor Fire Pit
can cause serious injury or death from fire, burns, explosions or carbon monoxide
poisoning.
MINIMUM CLEARANCE TO COMBUSTIBLES
Clearances to Combustible Construction:
Sidewalls: 60” (1.5 m) from center of unit (Figure 1)
Ceiling:
Nothing should be above the
Outdoor Fire Pit
Flooring: 0” – Can be installed on deck, slab,
floor, etc.
The dimensions shown in Figure 1 are
MINIMUM
CLEARANCES
to maintain when you install this
Outdoor Fire Pit.
THERE MUST BE AT LEAST 60” of
clearance from the center of the unit
to any
combustible sidewalls. The unit
MUST NOT BE
installed under any type of ceiling or overhang.
2
60” (1.5 m)
CLEARANCE
FROM CENTER
TO ANY
COMBUSTIBLE
CONSTRUCTION
60” (1.5 m)
CLEARANCE
FROM CENTER
TO ANY
COMBUSTIBLE
CONSTRUCTION
NOTE
NOTHING SHOULD BE ABOVE THE
OUTDOOR FIRE PIT
FIGURE 1


