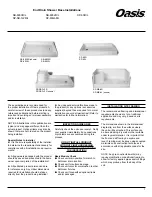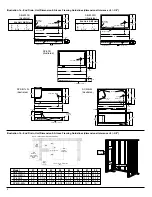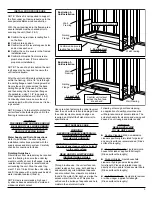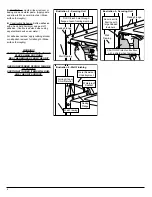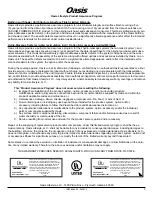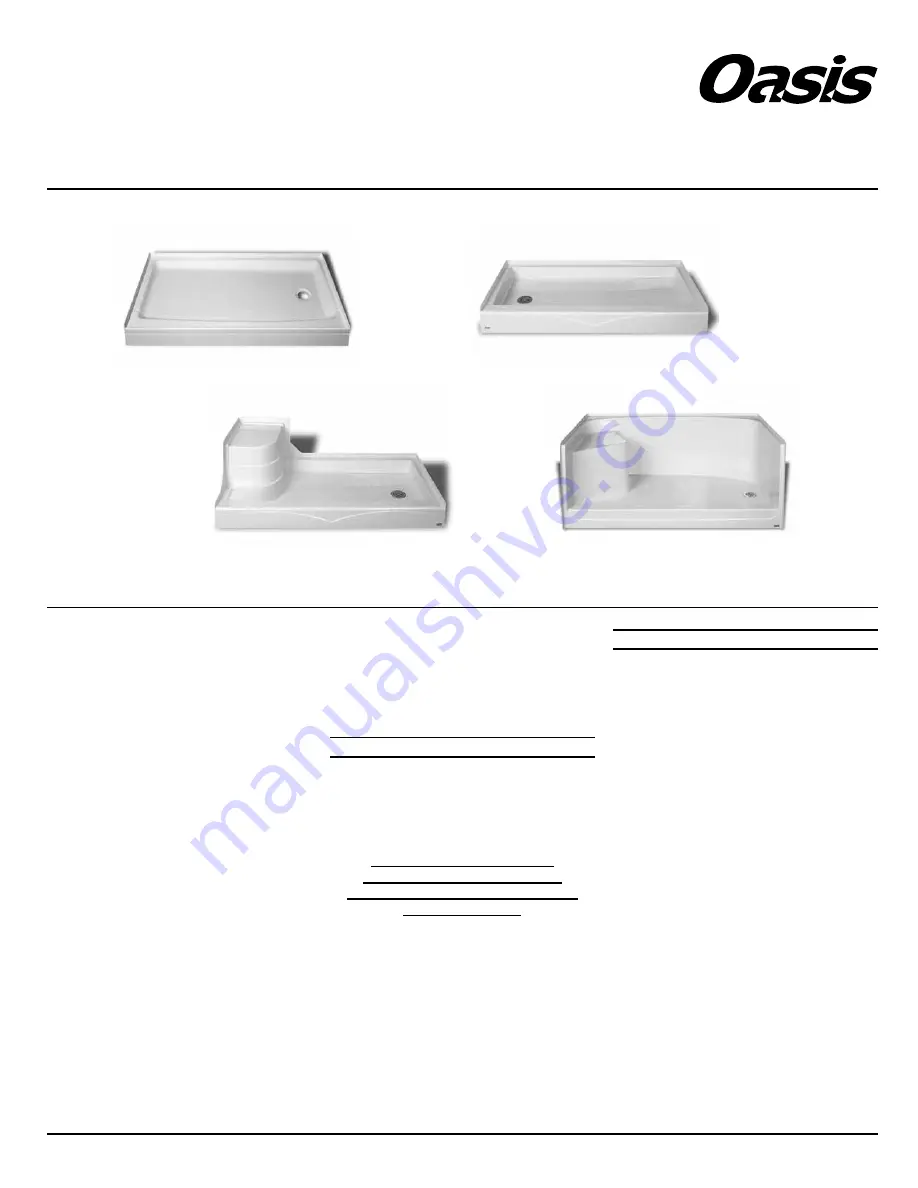
1
These guidelines are recommended for
the proper installation of Oasis products. A
careful review of these procedures (and any
referenced publications) before starting is
important in avoiding an improper assembly
and/or installation.
NOTE: All illustrations in this publication are
typical, and may appear different than the
actual product. Optional items may also be
shown that were not ordered on the product
being installed.
Special Notes to Installer
u
It is the sole responsibility of the installer
to determine the requirements necessary for
compliance with all installation code require-
ments!
u
All paperwork packaged with the product
should be saved and presented to the home
owner upon completion of the installation!
u
All published product dimensions are
for reference only. Any critical dimensions
required for installation should be taken
directly from the product being installed!
u
Any independent modifications made to
the product (or any options / accessories
supplied) beyond those required for normal
installation can void all warranties! (Refer to
warranties for further information)
INSPECTION GUIDELINES
Carefully check the unit upon receipt. Notify
your supplier immediately if any questions
or problems are encountered during this
process.
DO NOT INSTALL PRODUCT
WITHOUT FIRST ADDRESSING
QUESTIONS WHICH ARISE DURING
THE INSPECTION!
Basic Module Check
l
Check unit drain position for match to
bathroom drain location.
l
Check unit for surface damage.
l
Check unit color for coordination to other
bathroom fixtures.
l
Check unit for specified optional items
and/or packages.
INSTALLATION SITE FRAMING
The recommended framing and dimensional
requirements shown are for a traditional
application and may vary, based on site
requirements.
The dimensions shown in the dimensional
diagram(s) are from the surfaces where
the unit will be attached. This surface can
be bare studding, dry wall or other suitable
under layment material. It is important that
the floor and all framing be square and
level. Framing must be done using accepted
materials and construction techniques in
accordance with all applicable codes for the
site.
NOTE: Any pre-constructed wall(s) may
require modification or additional framing to
allow for factory applied pipes and/or fittings
which may protrude from the body of the
unit.
End Drain Shower Base Installations
SB-6030R/L
SB-6032R/L
SP-60R/L
SP-SB-7v2R/L
SP-MB-6R/L
®
SP-60R
SP-60L
SP-SB-7v2R
SP-SB-7v2L (shown)
SB-6030R (shown)
SB-6032R
SB-6030L SB-6032L
SP-MB-6R
SP-MB-6L (shown)

