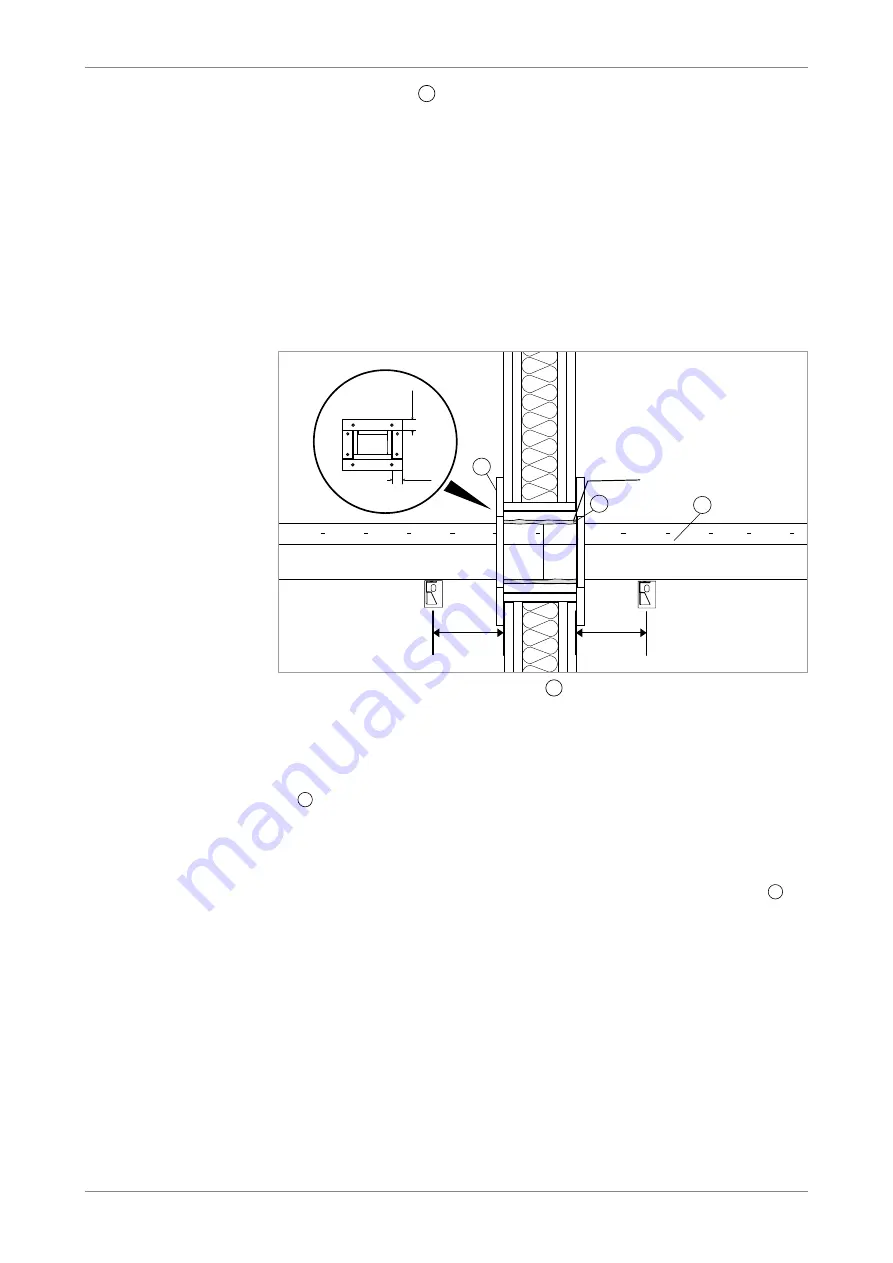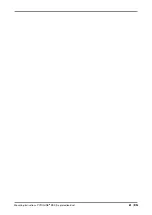
53 | EN
Mounting instructions, PYROLINE
®
BSK fire protection duct
Mounting the PYROLINE® Con S BSK with a support system
Mounting version
F
– Cut duct penetration through a dry construction wall with frame on
both sides
Note!
If the fire protection duct is mounted with wall brackets, then the rear
plate of the wall connection frame, which is pointed at the wall, must
be mounted before the duct is run through as otherwise mounting is no
longer possible.
Note!
Non-combustible plates of fibreglass lightweight concrete for the frame
must be obtained separately from a builders merchant.
1
max. 100 mm
max. 100 mm
3
70 mm
70 mm
max. 2 cm
2
E30
→
D = 25 mm
I90
→
D = 40 mm
Abb 45:
Wall connection mounting version
F
1. Create a wall opening for the duct penetration.
Note!
Wall opening max. 2 cm > external duct dimensions.
2. Let the fire protection ducts abut in the wall opening and mount them
1
, see also 8.1 auf Seite 37 – 8.4 auf Seite 40. Joint, maximum 3
mm.
Note!
The last suspension may be a maximum of 100 mm from the
wall.
3. Close the ring gap around the the duct with MIW-S mineral wool
2
.
4. Seal the mineral wool with non-combustible material, e.g. plaster.
5. Mount the plates of the frames flat on the wall around the outside, in
order to achieve mechanical support in the area of the wall connec-
tion. Notch out the duct cover in the area of the side frame plate.










































