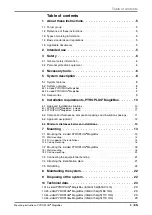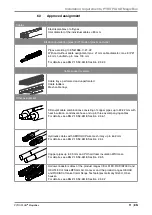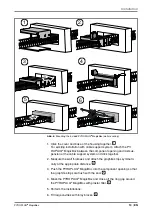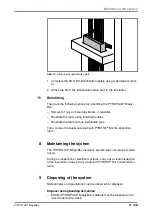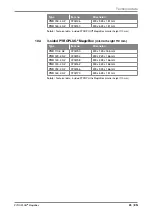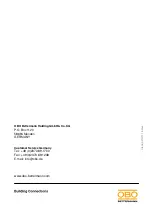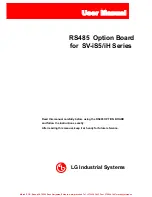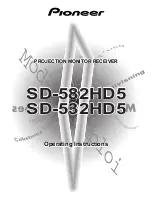
10 | EN
OBO Bettermann
Installation requirements, PYROPLUG® MagicBox
6 1 2
3-sided PYROPLUG
®
MagicBox
Abb 4:
1
2
3
Installation situation, 3-sided PYROPLUG
®
MagicBox
– Flush to raw floor
1
– Ceiling insulation above rising section
2
– Group arrangement position (max. 2 next to each other)
3
6 2
Component thicknesses, component spacings and
insulation spacings
Abb 5:
1
2
3
4
5
Insulation distances to other components or component openings
Item
Designation
Wall (mm)
Ceiling (mm)
1
Component thickness
≥ 100
≥ 150
2
Insulation thickness (corresponds to the housing length)
300
300
3
Ring gap around the PYROPLUG
®
MagicBox in the compo-
nent opening
≤ 10
≤ 30
4
Spacing of the installations within the PYROPLUG
®
MagicBox
0*
0*
5
Distance to other openings and installations
≥ 200
≥ 200
Tab 2:
Insulation distances to other components or component openings
*Exceptions e.g. for hydraulic hoses – see approval



