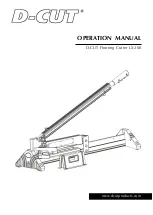
Océ ProCut Site Prep
Facility Requirements
Facility Requirements
Determine where the cutter system will be located in advance of the installation. Mark this with
adhesive tape so that you can confirm the dimensions. Ensure that there is a gap of at least 1 meter
to the nearest wall all around the machine to allow access by operating and servicing personnel.
Two meters at the front end of the system will make media handling much easier.
Determine where the cutter system will be located in advance of the installation. Mark this with
adhesive tape so that you can confirm the dimensions. Ensure that there is a gap of at least 1 meter
to the nearest wall all around the machine to allow access by operating and servicing personnel.
Two meters at the front end of the system will make media handling much easier.
If the delivery includes a router option, the room must be at least 3 m high. See location
Dimensions below for specific model requirements.
If the delivery includes a router option, the room must be at least 3 m high. See location
Dimensions below for specific model requirements.
Check the room temperature and humidity. Be certain that the environment will meet or exceed the
requirements all year long.
Check the room temperature and humidity. Be certain that the environment will meet or exceed the
requirements all year long.
Provide supports with sufficient stability if the difference in height over the entire installation surface
is greater than 2 cm.
Provide supports with sufficient stability if the difference in height over the entire installation surface
is greater than 2 cm.
Floor Loading
Floor Loading
The subsurface for the machine must be sufficiently level and stable. The floor in the operational
location must have adequate load-carrying capacity and stiffness. Wood framed/constructed floors
are not suitable! Solid and level concrete surface is recommended. The difference in height over
the entire installation surface must be less than 2 cm.
The subsurface for the machine must be sufficiently level and stable. The floor in the operational
location must have adequate load-carrying capacity and stiffness. Wood framed/constructed floors
are not suitable! Solid and level concrete surface is recommended. The difference in height over
the entire installation surface must be less than 2 cm.
Floor Loading: minimum 800 kg / 1,764 lbs. per square meter
Floor Loading: minimum 800 kg / 1,764 lbs. per square meter
Electrical Placement
Electrical Placement
If using wall-mounted power outlets, they can be located on either side or rear of the machine.
Depending on distance, extension cords may be needed.
If using wall-mounted power outlets, they can be located on either side or rear of the machine.
Depending on distance, extension cords may be needed.
If using ceiling power drops, they can be place anywhere behind the PC stand but need to be at
least 20cm away from the side cover to allow for removal of the side covers during service.
If using ceiling power drops, they can be place anywhere behind the PC stand but need to be at
least 20cm away from the side cover to allow for removal of the side covers during service.
Location Dimensions
Location Dimensions
Model
Width
Length
Height w/router
1600 M
4679 mm
4512mm
3000 mm/118”
1600 XL
5619 mm
4512mm
3200 mm/125”
1600 XXL
6089 mm
4512mm
3200 mm/125”
1600 XXXL
6559 mm
4512mm
3200 mm/125”
2500 L
5149 mm
5412 mm
3200 mm/125”
2500 M
4679 mm
5412 mm
3000 mm/118”
3200 L
5149 mm
6112 mm
3200 mm/125”
3200 XL
5619 mm
6112 mm
3200 mm/125”
3200 XXL
6089 mm
6112 mm
3200 mm/125”
3200 XXXL
6559 mm
6112 mm
3200 mm/125”
Table 3: Location Dimensions
Note: A clear distance to the nearest wall etc. of approx. one-meter must be provided and
maintained for operator and service access. The values if the above table includes one-
meter clearance on all sides. Two meters at the front end of the system will make media
handling much easier.
Océ ProCut Site Preparation Guide - Revision: E
5









































