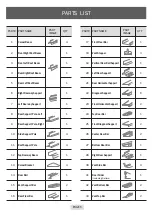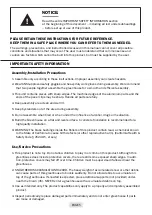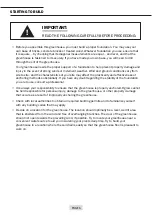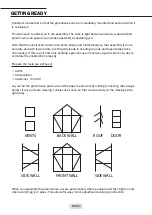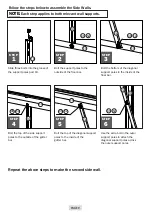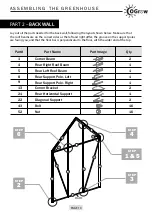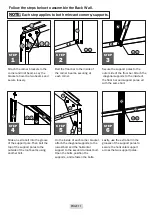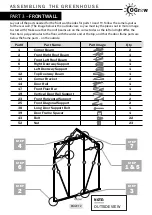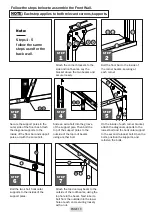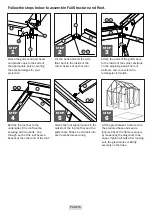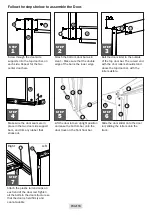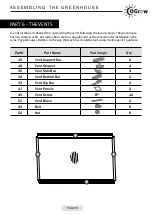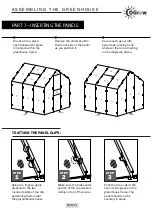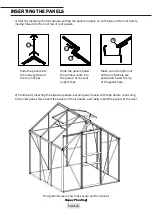
PAGE 8
STEP
5
STEP
6
STEP
4
STEP
2
STEP
3
22
10
10
22
36
34
Lay out all the parts needed for the side wall, following the layout shown below. The grooves in the
support poles should be facing you. The floor bar and gutter bar should be perpendicular to the
floor, with the wider end at the top.
PART 1 –
SIDE WALLS
A S S E M B L I N G T H E G R E E N H O U S E
Part#
Part Name
Part Image
Qty.
10
22
34
36
43
52
Side Support Pole
Diagonal Support
Side Floor Bar
Gutter Bar
Bolt
Nut
2
2
2
2
20
20



