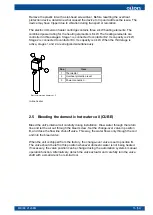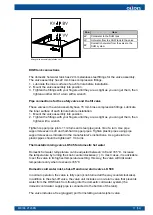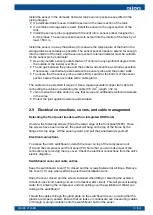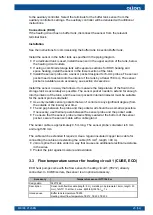
Floor drain
The unit’s installation site must have a floor drain. The site’s floor should be inclined so
that any runoff from the unit leads towards the drain.
2.2 Dimensions, connections, and components
CUBE
CUBE, EasyAce ver. 1
measurements in the image are in millimeters
H
Domestic hot water from storage tank
C
Cold domestic water to storage tank
22 mm steel pipe
WI
Heating water inlet (return)
WO
Heating water outlet (flow)
28 mm copper pipe
BI
Brine circuit in
BO
Brine circuit out
1" inner thread and flat gasket
VA
Bleed screw
For bleeding the DHW coil
TE266
Domestic hot water sensor
M8006 2123EN
11 (54)














































